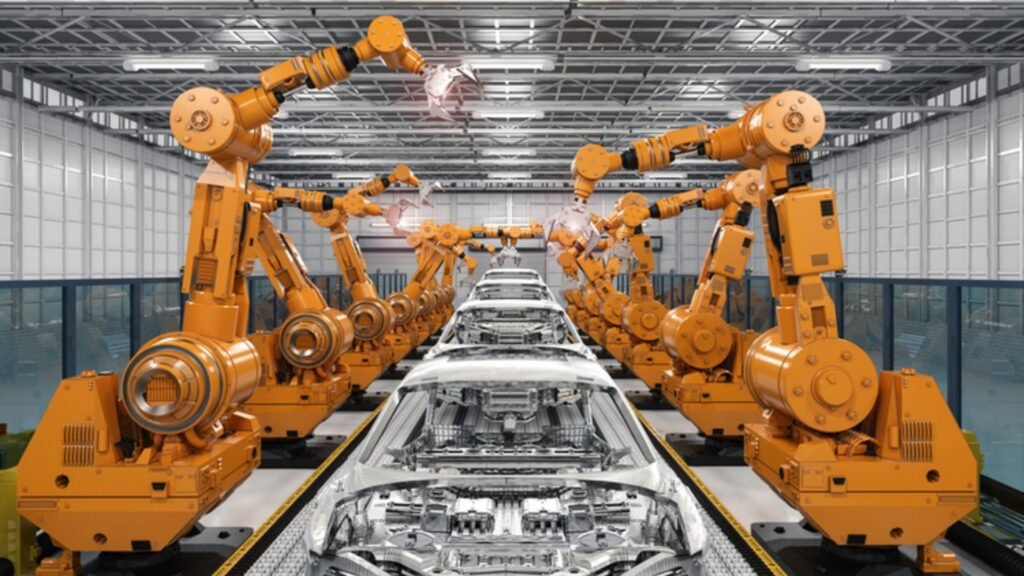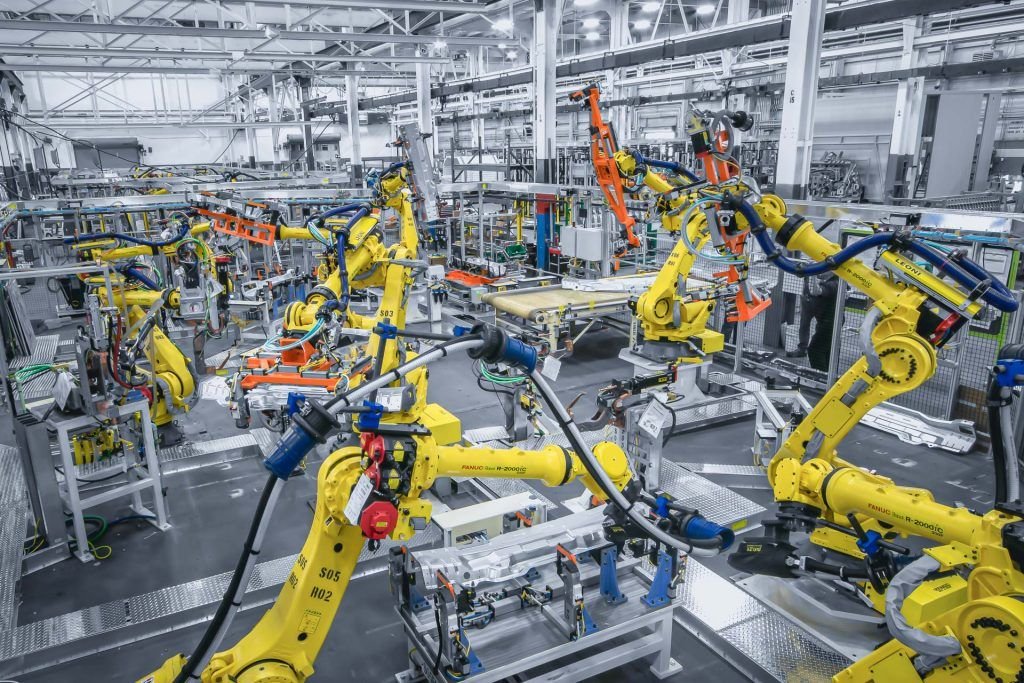Meta Description:
Explore optimized layouts for machinery with luxury interior design ideas that blend efficiency, style, and functionality in today’s modern manufacturing plants.

Optimized Layouts for Machinery: Luxury Design Ideas for Modern Factories
In the fast-paced world of manufacturing, success hinges not just on what you produce—but how you produce it. From streamlined workflows to advanced aesthetics, every square meter counts. At Good House Interiors, we bring luxury interiors into the heart of industrial spaces, helping factories and plants reimagine their environments with optimized layouts for machinery that enhance efficiency and visual sophistication. This blog unpacks the essentials of spatial planning in manufacturing, offering insider design ideas that marry industrial strength with elevated style.
The Role of Layout in High-End Factory Design
In any manufacturing setup, layout isn’t just about fitting machines into a room—it’s the blueprint of productivity. Optimizing machinery placement can significantly reduce production time, cut down on waste, and boost employee morale. But when infused with modern decor and thoughtful design, your factory becomes more than just a workspace—it becomes a statement of your brand’s values and vision.
Whether you’re crafting electronics, textiles, or high-volume goods, a well-planned layout that respects architectural details and incorporates elegant finishes elevates the environment from utilitarian to inspirational.
Key Principles for Optimized Layouts for Machinery
Designing a factory layout means balancing form and function. Here’s how Good House Interiors transforms heavy-duty spaces into models of smart, stylish efficiency.
1. Zoning for Flow and Safety
Before we even begin aesthetics, zoning is paramount. Assign specific zones for:
- Raw materials
- Production lines
- Packaging
- Storage
- Administrative tasks
This structured approach prevents cross-contamination, improves safety, and makes the plant easier to navigate. Our designers use open-plan living principles to ensure visibility across workspaces, encouraging collaboration while respecting boundaries.
2. Strategic Machinery Placement
Every machine in your facility should serve a purpose within a logical sequence. Positioning them too close can result in bottlenecks, while too far apart leads to wasted movement.
We apply bespoke furniture concepts to machinery arrangements—customizing distance, height, and integration to fit both the process and the space. With precise alignment, you’ll enjoy smoother operations, lower energy costs, and fewer accidents.
3. Style Doesn’t Stop at the Factory Floor
Who says industrial has to mean cold or bland? Modern factories can be stylish upgrades of the past—clean, bright, and filled with natural elements like wood panels, skylights, and greenery.
Imagine exposed metal beams paired with textured fabrics in the break room or statement lighting guiding the way through production zones. Luxury interior design in factories is all about pairing strength with softness.
Materials and Finishes that Marry Durability with Design
Your plant endures wear and tear daily—but that doesn’t mean aesthetics should take a back seat. Good House Interiors curates materials that are industrial-grade yet design-forward, including:
- Epoxy resin flooring with a glossy, reflective finish
- Powder-coated metal in custom colors to match your branding
- Noise-reducing wall panels wrapped in designer fabrics
- Tempered glass partitions that maintain visual openness while ensuring separation
Each finish offers both function and flair, giving your plant an air of thoughtful elegance—especially important when hosting investors or clients.
Incorporating Natural Elements in Manufacturing Spaces
Bringing nature into the factory? It’s not as far-fetched as it sounds. Natural elements improve air quality, reduce stress, and elevate the environment.
At Good House Interiors, we integrate:
- Vertical plant walls in meeting areas
- Skylights or clerestory windows above main production areas
- Indoor planters that double as partitions
- Polished concrete surfaces with exposed aggregate for an earthy touch
These designer touches aren’t just beautiful—they support productivity and well-being.
Smart Storage Solutions and Workflow Enhancers
In a well-designed factory, storage is invisible—but always accessible. Our layouts incorporate modular shelving, mobile units, and custom cabinetry that blend into the surroundings while optimizing workflow.
Think of stylish upgrades like:
- Integrated tool stations that retract when not in use
- Magnetic wall boards framed in oak for work orders and notes
- RFID-access lockers wrapped in faux leather finishes
With form and function in perfect harmony, your factory runs like a well-oiled machine—quietly, elegantly, efficiently.
Why Choose Good House Interiors for Your Factory Design?
At Good House Interiors, we don’t just design spaces—we engineer experiences. Our expertise in luxury interiors allows us to approach factory layouts with fresh eyes, transforming mundane layouts into masterpieces of productivity and elegance.
- 20+ years in architectural design
- Award-winning industrial projects
- Bespoke factory furniture and partitions
- Consultative planning with process engineers
Our team understands the unique rhythm of manufacturing—and how optimized layouts for machinery can revolutionize your operations from the inside out.
Conclusion: Transform Your Manufacturing Space with Purposeful Design
Optimizing your factory layout is more than a smart move—it’s a strategic advantage. With Good House Interiors, you get more than functionality; you get a refined design strategy that enhances productivity, safety, and brand perception. Let us help you elevate your manufacturing space with modern decor, architectural details, and optimized layouts for machinery that do more than just work—they inspire.
Ready to reimagine your factory? Contact Good House Interiors today to explore our space planning, factory layout services, or custom furniture solutions tailored to your operational goals.
FAQs
Q1: Why is machinery layout important in factory design?
A smart machinery layout ensures efficient workflow, reduces movement and energy waste, enhances safety, and boosts productivity across operations.
Q2: Can a factory layout also be aesthetically pleasing?
Absolutely. At Good House Interiors, we design industrial spaces with luxury interiors, combining function with visually engaging materials, finishes, and lighting.
Q3: What factors influence optimized layouts for machinery?
Key factors include the type of production, workflow sequence, equipment size, safety regulations, and future scalability.
Q4: Do you offer custom solutions for small manufacturing setups?
Yes. Whether you’re a boutique producer or a large-scale manufacturer, we tailor layouts and bespoke furniture to your space and needs.
Q5: How do you balance industrial requirements with luxury design elements?
We select high-performance materials with elegant aesthetics and create designer touches that respect both functionality and branding.

تصميم فاخر للمصانع: تخطيطات مثالية لتحقيق أعلى إنتاجية
الوصف التعريفي: استكشف تخطيطات الآلات المثالية مع تصميم فاخر يعزز الإنتاجية ويضفي لمسة من الأناقة الحديثة على مصنعك أو منشأتك الصناعية.
في عالم التصنيع سريع الخطى، لا يعتمد النجاح فقط على ما تنتجه، بل على كيفية الإنتاج. من تدفقات العمل السلسة إلى الجماليات المتقدمة، كل متر مربع مهم. في Good House Interiors، نقدم لمسة من الفخامة إلى أعماق المساحات الصناعية، حيث نساعد المصانع على إعادة تصور بيئاتها من خلال تخطيطات مثالية للآلات تعزز الكفاءة والأناقة في آن واحد. في هذه التدوينة، نستعرض أساسيات التخطيط الصناعي مع أفكار تصميم مبتكرة تمزج بين القوة الصناعية والرقي البصري.
دور التخطيط في تصميم المصانع الراقية
في أي مصنع، لا يتعلق التخطيط بمكان وضع الآلات فقط—بل هو الهيكل الأساسي للإنتاجية. يمكن أن يؤدي تحسين توزيع المعدات إلى تقليل وقت الإنتاج، وتقليل الهدر، وتحسين معنويات الموظفين. وعند دمج ذلك مع ديكور حديث وتصميم دقيق، يتحول المصنع إلى انعكاس لهوية علامتك التجارية.
مبادئ أساسية لتخطيطات مثالية للآلات
١. تقسيم المناطق لتدفق العمل والسلامة
قبل الحديث عن الجماليات، تأتي الأولوية للتقسيم الوظيفي. قم بتخصيص مناطق محددة لـ:
- المواد الخام
- خطوط الإنتاج
- التغليف
- التخزين
- الإدارة والمكاتب
نستخدم مفاهيم المساحات المفتوحة لتسهيل الرؤية والتواصل عبر الأقسام، مما يعزز الكفاءة والتعاون.
٢. توزيع استراتيجي للآلات
كل آلة يجب أن توضع ضمن تسلسل منطقي للإنتاج. فالمسافات غير المدروسة تسبب اختناقات أو هدر في الحركة. نطبق مفاهيم الأثاث المصمم حسب الطلب على توزيع المعدات من حيث الارتفاع والمسافة لتلائم العملية والمساحة معًا.
٣. الجمال لا يتوقف عند خط الإنتاج
من قال إن التصنيع لا يمكن أن يكون أنيقًا؟ يمكن أن تكون المصانع الحديثة ترقيات أنيقة للمساحات التقليدية—مضيئة، نظيفة، ومليئة بـعناصر طبيعية مثل الخشب والنباتات والضوء الطبيعي.
المواد والتشطيبات: بين المتانة والأناقة
نستخدم مواد قوية تتحمل الظروف الصناعية لكنها تتميز أيضًا بأناقة التصميم، مثل:
- أرضيات إيبوكسي لامعة
- معدن مطلي بألوان مخصصة
- ألواح جدارية عازلة للصوت بلمسات قماشية
- فواصل زجاجية شفافة للحفاظ على الانفتاح البصري
دمج العناصر الطبيعية في المصانع
نحن ندمج الطبيعة بطريقة ذكية عبر:
- جدران نباتية رأسية
- نوافذ علوية للضوء الطبيعي
- فواصل نباتية داخلية
- أسطح خرسانية مكشوفة بلمسة طبيعية
حلول تخزين ذكية تعزز سير العمل
نصمم حلول تخزين مدمجة وعملية تشمل:
- رفوف معيارية
- وحدات متحركة
- خزائن مخصصة بتشطيبات فاخرة
لماذا تختار Good House Interiors لتصميم مصنعك؟
نحن لا نصمم مساحات فقط، بل نصنع تجارب. بخبرتنا في الديكور الفاخر، نعيد ابتكار المصانع من الداخل، ونجمع بين الأداء العالي والأناقة الراقية.
الخاتمة: حوّل مصنعك بتصميم مدروس ومتفوق
تصميم تخطيط مثالي لمصنعك خطوة استراتيجية ترفع من مستوى الأداء والمظهر معًا. في Good House Interiors، نقدم لك حلول تصميم فاخرة تجمع بين الوظيفة والذوق الرفيع. تواصل معنا اليوم لتكتشف خدماتنا في تخطيط المساحات، الأثاث المخصص، أو التصميم الصناعي الحديث.
الأسئلة الشائعة
١. لماذا يعتبر تخطيط المعدات مهمًا في المصانع؟
لأنه يحسن سير العمل، يقلل الهدر، ويعزز السلامة والإنتاجية.
٢. هل يمكن أن يكون المصنع جميلاً وأنيقًا؟
نعم، نحن ندمج بين الوظيفة والجمال عبر مواد وتشطيبات عصرية تضيف لمسة راقية.
٣. ما العوامل التي تؤثر على تخطيط الآلات؟
نوع الإنتاج، تسلسل العمليات، حجم المعدات، والاعتبارات المستقبلية.
٤. هل تقدمون خدمات لمصانع صغيرة؟
نعم، نقدم تصميمات مخصصة للمصانع الصغيرة والمتوسطة لتناسب احتياجاتهم الخاصة.
٥. كيف تدمجون بين متطلبات الصناعة والعناصر الفاخرة؟
نختار مواد عالية الأداء بأناقة متقنة ونصمم تفاصيل راقية تواكب المتطلبات العملية.
