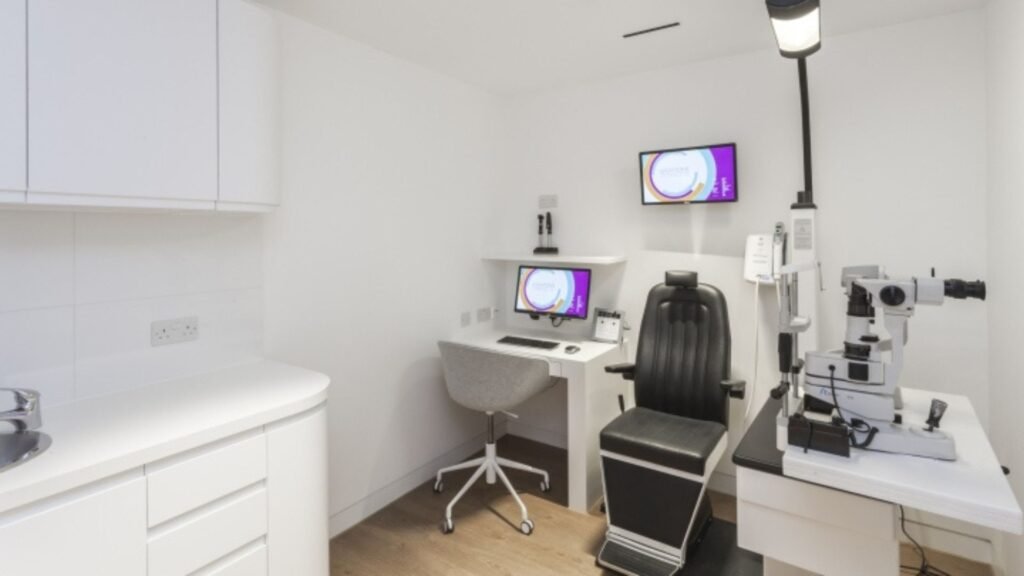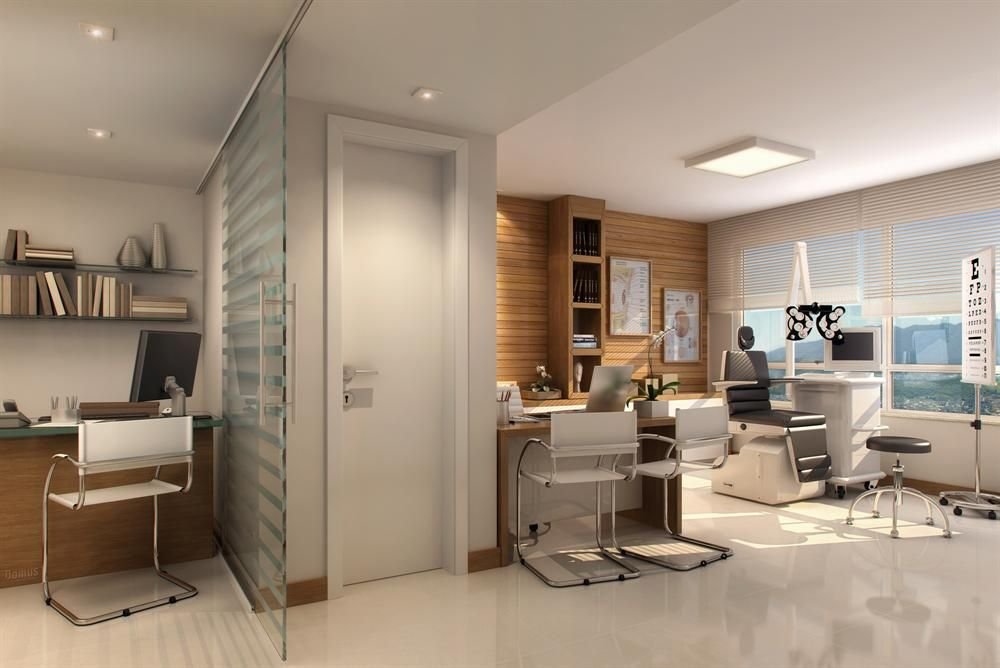Meta Description:
Transform optometry and ophthalmology offices into luxury interiors with modern décor, designer touches, and stylish upgrades for a patient-first experience.

Introduction
When it comes to optometry and ophthalmology offices, the environment plays a crucial role in shaping the patient experience. These are not just clinical spaces—they are sanctuaries where vision is cared for with precision, and comfort should be as clear as the view through a new pair of lenses. The right medical office interiors blend modern décor with thoughtful architectural details, ensuring every corner speaks of professionalism, trust, and style. At Good House Interiors, we believe in crafting spaces where cutting-edge eye care meets luxury design, elevating both form and function.
Designing Optometry and Ophthalmology Offices with Purpose and Elegance
Creating a premium patient journey begins with design decisions that merge clinical requirements with refined aesthetics. The challenge—and the beauty—lies in balancing advanced medical functionality with interiors that inspire confidence.
1. First Impressions Begin at Reception
Your reception is the visual handshake of your practice. In optometry and ophthalmology offices, this space must be inviting yet professional. Consider:
- Modern décor with clean lines and understated elegance.
- Textured fabrics for seating that provide tactile comfort without compromising on durability.
- Warm yet glare-free lighting to set a soothing tone.
Every piece, from the front desk to the waiting area armchairs, should offer a subtle nod to the precision of eye care, perhaps through geometric patterns or layered materials that mimic the complexity of vision.
2. Exam Rooms that Balance Precision and Comfort
Physician office design principles apply strongly here, with a focus on functionality. However, luxury is found in the details:
- Integrated designer touches like concealed storage for medical devices to keep surfaces clutter-free.
- Neutral color palettes accented by calming blues or greens—colors proven to reduce anxiety in clinical environments.
- Ergonomically arranged equipment that maximizes workflow efficiency while maintaining a polished look.
These spaces should communicate meticulous care through both their architecture and atmosphere.
3. Display Areas for Eyewear Collections
For practices offering retail frames, this is your showcase moment. Turn a practical display into a boutique-style experience:
- Use architectural details like custom shelving, recessed lighting, and brushed metal accents.
- Incorporate luxury interiors elements such as marble counters or glass display towers.
- Keep layouts open and intuitive so patients can browse without feeling rushed.
The goal is to make eyewear shopping feel like a high-end retail visit, not just a post-exam necessity.
4. Stylish Upgrades in Common Areas
From hallways to consultation rooms, stylish upgrades can elevate the entire patient journey:
- Sound-absorbing wall panels wrapped in rich, textured fabrics for quiet, private conversations.
- Artwork with abstract designs inspired by the beauty of the human eye.
- Subtle scent diffusers that create a clean, calming environment without overpowering clinical air standards.
These understated luxuries can turn routine appointments into memorable visits.
5. The Role of Lighting in Eye Care Spaces
Lighting is central in optometry and ophthalmology offices, both for diagnostics and ambiance. The design must accommodate precision without feeling harsh:
- Layered lighting schemes combining ambient, task, and accent lighting.
- Dimmable LEDs to adjust brightness during examinations.
- Natural light where possible, filtered through blinds or sheer drapes to prevent glare.
When done right, lighting enhances comfort, supports accurate diagnostics, and contributes to the overall luxury appeal.
Material Choices for Lasting Luxury
Selecting materials for medical office interiors requires a strategic eye—pun intended—balancing aesthetics, hygiene, and durability:
- Flooring: Luxury vinyl planks or large-format porcelain tiles for easy cleaning without sacrificing style.
- Walls: Washable, high-quality paints in matte finishes to avoid reflective surfaces that strain the eyes.
- Fabrics: Commercial-grade upholstery in soft, natural hues, layered with plush cushions for added comfort.
These choices ensure that luxury doesn’t fade under the demands of a busy clinic.
Why Good House Interiors is the Clear Choice
Designing optometry and ophthalmology offices demands a nuanced understanding of clinical flow, patient psychology, and upscale aesthetics. At Good House Interiors, we don’t just furnish rooms—we orchestrate an experience. From bespoke space planning to curated furniture, every decision is informed by our commitment to precision, elegance, and functionality. Our design ideas turn everyday appointments into luxury experiences, making your practice not just a place of care but a destination in itself.
Conclusion
In the world of vision care, clarity is everything—both in sight and in surroundings. With the right modern décor, stylish upgrades, and luxury interiors, optometry and ophthalmology offices can become spaces where patients feel valued, relaxed, and reassured. Good House Interiors is here to help you see your practice in a whole new light—contact us today to create interiors that are as precise and beautiful as the care you provide.
FAQs
1. How can luxury design improve patient experience in optometry and ophthalmology offices?
Luxury design creates a welcoming, stress-free atmosphere, making patients more comfortable and confident in their care.
2. What materials are best for high-end medical office interiors?
Durable yet stylish options like porcelain tile, textured wall coverings, and commercial-grade fabrics ensure longevity and elegance.
3. How do lighting choices affect the design of eye care spaces?
Proper lighting supports accurate diagnostics, reduces patient eye strain, and enhances the visual appeal of the space.
4. Can retail display areas in optometry offices be both functional and luxurious?
Yes—custom displays with premium finishes can showcase eyewear while maintaining a boutique-level shopping experience.
5. Does Good House Interiors offer custom furniture for medical spaces?
Absolutely—we design bespoke furniture tailored to your clinic’s workflow, style, and patient comfort needs.

عندما يتعلق الأمر بـ مكاتب البصريات وطب العيون، يلعب المحيط دورًا محوريًا في تشكيل تجربة المريض. فهذه المساحات ليست مجرد أماكن طبية—بل هي ملاذات يُعتنى فيها بالرؤية بدقة، ويجب أن يكون الراحة واضحة تمامًا كما هو الحال عند النظر من خلال زوج جديد من العدسات. تجمع تصاميم المكاتب الطبية المناسبة بين الديكور العصري والتفاصيل المعمارية المدروسة، لتضمن أن يعكس كل ركن الاحترافية والثقة والأناقة. في Good House Interiors، نؤمن بصنع مساحات حيث يلتقي الرعاية الطبية المتقدمة مع التصميم الفاخر، مرفعين بذلك كل من الشكل والوظيفة.
تصميم مكاتب البصريات وطب العيون بأناقة وهدف
يبدأ خلق تجربة مريض متميزة من خلال قرارات التصميم التي تدمج المتطلبات الطبية مع الجماليات الراقية. التحدي—والجمال—يكمن في موازنة الوظائف الطبية المتقدمة مع مساحات تلهم الثقة.
1. الانطباعات الأولى تبدأ من الاستقبال
يُعد الاستقبال بمثابة المصافحة البصرية لممارستك. في مكاتب البصريات وطب العيون، يجب أن تكون هذه المساحة جذابة وفي نفس الوقت مهنية. ضع في اعتبارك:
- الديكور العصري بخطوط نظيفة وأناقة متقنة.
- الأقمشة ذات الملمس للمقاعد لتوفير راحة لمسية دون التأثير على المتانة.
- إضاءة دافئة وخالية من الوهج لإضفاء جو هادئ.
يجب أن يعكس كل عنصر، من مكتب الاستقبال إلى كراسي الانتظار، دقة العناية بالعين، ربما من خلال الأنماط الهندسية أو المواد متعددة الطبقات التي تحاكي تعقيد الرؤية.
2. غرف الفحص: التوازن بين الدقة والراحة
تطبق هنا مبادئ تصميم مكاتب الأطباء بشكل قوي، مع التركيز على الوظائف. ومع ذلك، يظهر الفخامة في التفاصيل:
- إدماج لمسات مصممة مثل التخزين المخفي للأجهزة الطبية للحفاظ على الأسطح خالية من الفوضى.
- لوحات ألوان محايدة مع لمسات من الأزرق أو الأخضر الهادئ، وهي ألوان ثبت أنها تقلل القلق في البيئات الطبية.
- ترتيب المعدات بطريقة مريحة تزيد من كفاءة سير العمل مع الحفاظ على المظهر المصقول.
يجب أن تعكس هذه المساحات العناية الدقيقة من خلال كل من هندستها المعمارية وجوها العام.
3. مناطق عرض نظارات الطُب البصري
للممارسات التي تقدم إطارات للبيع، هذه هي لحظة عرض منتجاتك. حول العرض العملي إلى تجربة شبيهة بالبوتيك:
- استخدم التفاصيل المعمارية مثل الأرفف المخصصة، والإضاءة المخفية، والتشطيبات المعدنية المصقولة.
- أدرج عناصر الديكورات الفاخرة مثل الطاولات الرخامية أو أبراج العرض الزجاجية.
- حافظ على تخطيطات مفتوحة وبديهية بحيث يمكن للمرضى التصفح دون شعور بالعجلة.
الهدف هو جعل تجربة شراء النظارات أشبه بزيارة متجر فاخر، وليس مجرد ضرورة بعد الفحص.
4. ترقيات أنيقة في المناطق المشتركة
من الممرات إلى غرف الاستشارة، يمكن أن ترفع الترقيات الأنيقة تجربة المريض بالكامل:
- ألواح جدارية ماصة للصوت مغلفة بأقمشة غنية ذات ملمس لإجراء محادثات هادئة وخاصة.
- أعمال فنية بتصاميم تجريدية مستوحاة من جمال العين البشرية.
- موزعات عطر خفيفة تخلق بيئة نظيفة وهادئة دون التأثير على معايير الهواء الطبية.
يمكن لهذه الرفاهيات البسيطة أن تحول المواعيد الروتينية إلى زيارات لا تُنسى.
5. دور الإضاءة في مساحات العناية بالعيون
تلعب الإضاءة دورًا محوريًا في مكاتب البصريات وطب العيون، سواء للفحص أو الجو العام. يجب أن يراعي التصميم الدقة دون أن يبدو قاسيًا:
- أنظمة إضاءة متعددة الطبقات تجمع بين الإضاءة العامة والمهمة والنقطة.
- مصابيح LED قابلة للتعتيم لضبط السطوع أثناء الفحوصات.
- الإضاءة الطبيعية عند الإمكان، مصفاة عبر الستائر أو القماش الشفاف لتجنب الوهج.
عند تطبيقها بشكل صحيح، تعزز الإضاءة الراحة، وتدعم الدقة في التشخيص، وتساهم في الجاذبية الفاخرة العامة.
اختيار المواد لتحقيق الفخامة الدائمة
يتطلب اختيار المواد في تصميم المكاتب الطبية عينًا استراتيجية—مع حفظ التوازن بين الجمال والنظافة والمتانة:
- الأرضيات: ألواح فينيل فاخرة أو بلاط بورسلان كبير الحجم للتنظيف السهل دون التضحية بالأناقة.
- الجدران: دهانات عالية الجودة قابلة للغسل مع لمسات نهائية مطفية لتجنب الأسطح العاكسة التي تُجهد العين.
- الأقمشة: تنجيد بدرجة تجارية بألوان ناعمة وطبيعية، مع وسائد فاخرة لمزيد من الراحة.
تضمن هذه الاختيارات أن تظل الفخامة مستمرة رغم متطلبات العيادة المزدحمة.
لماذا تُعد Good House Interiors الخيار الأمثل
يتطلب تصميم مكاتب البصريات وطب العيون فهمًا دقيقًا لتدفق العمل الطبي، ونفسية المرضى، والجماليات الراقية. في Good House Interiors، لا نقتصر على تأثيث الغرف—بل نصنع تجربة كاملة. من تخطيط المساحات المخصص إلى الأثاث المختار بعناية، كل قرار يتم وفق التزامنا بالدقة والأناقة والوظيفة. تحوّل أفكارنا التصميمية المواعيد اليومية إلى تجارب فاخرة، مما يجعل عيادتك ليست مجرد مكان للعلاج، بل وجهة متكاملة.
الخاتمة
في عالم رعاية العيون، الوضوح هو كل شيء—في الرؤية وفي المحيط. مع الديكور العصري، والترقيات الأنيقة، والديكورات الفاخرة، يمكن أن تصبح مكاتب البصريات وطب العيون مساحات يشعر فيها المرضى بالتقدير والراحة والثقة. Good House Interiors هنا لمساعدتك على رؤية عيادتك بشكل جديد تمامًا—تواصل معنا اليوم لإنشاء تصميمات دقيقة وجميلة بقدر الرعاية التي تقدمها.
الأسئلة الشائعة
1. كيف يمكن للتصميم الفاخر تحسين تجربة المريض في مكاتب البصريات وطب العيون؟
يخلق التصميم الفاخر جوًا مرحبًا وخاليًا من التوتر، مما يجعل المرضى أكثر راحة وثقة في الرعاية المقدمة.
2. ما هي أفضل المواد لتصاميم المكاتب الطبية الراقية؟
تضمن الخيارات المتينة والأنيقة مثل بلاط البورسلان، وورق الحائط ذي الملمس، والأقمشة التجارية طول العمر والأناقة.
3. كيف تؤثر اختيارات الإضاءة على تصميم مساحات العناية بالعيون؟
تدعم الإضاءة الصحيحة التشخيص الدقيق، وتقلل من إجهاد العين للمرضى، وتعزز الجاذبية البصرية للمكان.
4. هل يمكن أن تكون مناطق عرض النظارات في المكاتب عملية وفاخرة في نفس الوقت؟
نعم—العروض المخصصة بتشطيبات فاخرة يمكنها عرض النظارات مع الحفاظ على تجربة تسوق بمستوى بوتيك.
5. هل تقدم Good House Interiors أثاثًا مخصصًا للمساحات الطبية؟
بالطبع—نقوم بتصميم أثاث مخصص يلبي احتياجات سير العمل، والأناقة، وراحة المرضى في عيادتك.
