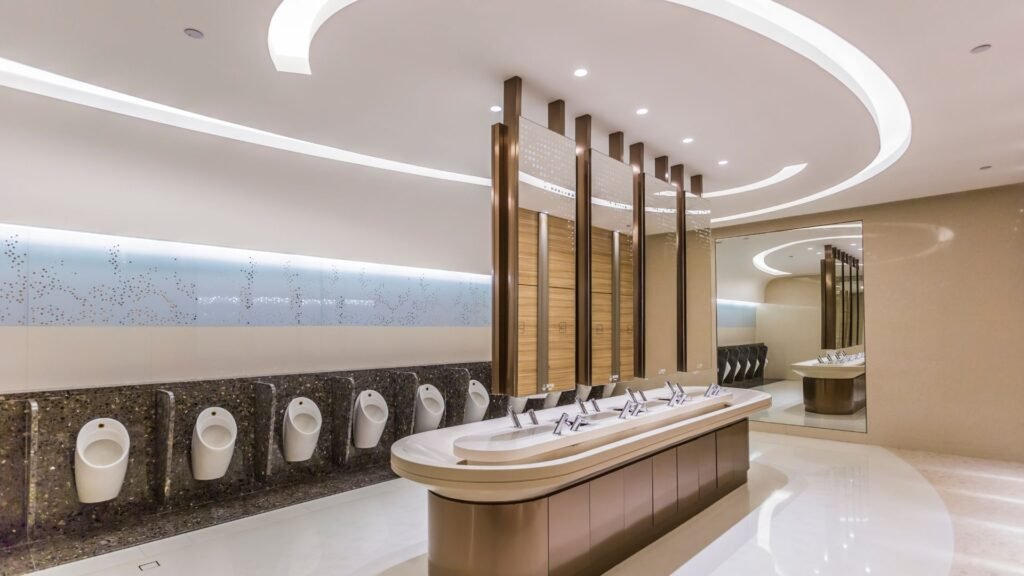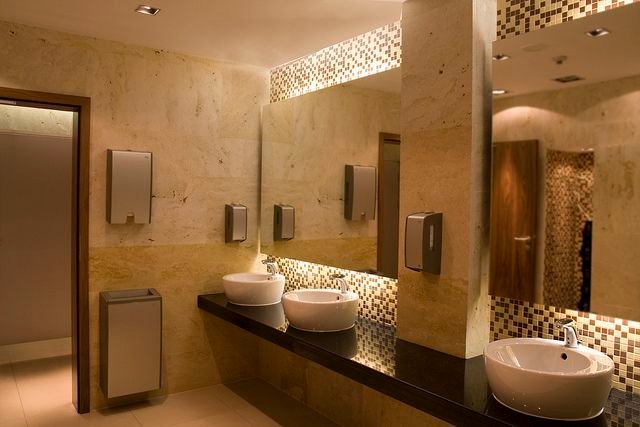Meta Description:
Discover how luxury design transforms public restrooms and amenities into elegant, functional spaces that elevate public environments and enrich user experiences.

Introduction
When we think of luxury interiors, public restrooms and amenities may not be the first spaces that come to mind—but they should be. These often-overlooked zones are vital touchpoints in civic buildings, transportation hubs, and retail environments. At Good House Interiors, we believe that luxury doesn’t stop at the main hall. From sleek finishes to architectural finesse, we specialize in transforming public restrooms and amenities into visually compelling and highly functional spaces. This blog explores how thoughtful design can elevate these areas and what you need to consider to create a refined, user-friendly experience in public settings.
The Importance of Thoughtful Design in Public Restrooms and Amenities
Luxury is not about excess—it’s about intention. In public spaces, amenities like restrooms must strike a balance between form and function, offering comfort without compromising on durability or hygiene. Yet when designed with care, they can become quiet showcases of sophistication and civic pride.
First Impressions Last Longer Than You Think
Public amenities are often a visitor’s first or final touchpoint in a space. Whether it’s a courthouse, museum, airport, or cultural center, these areas reflect the values and quality of the institution. Clean lines, elegant finishes, and designer touches send a clear message: “We care about every detail.”
User Comfort Meets High-End Aesthetic
Public restrooms can still embrace bespoke furniture elements, soft textured fabrics for lounge areas or waiting zones, and statement lighting that enhances visibility without being harsh. The goal? To blend practical needs with ambiance, making the space feel safe, luxurious, and intuitive.
Key Design Considerations for Public Restrooms and Amenities
Designing a high-traffic space with elegance is no small feat. Here’s how our team approaches it:
Hygiene and Durability: The Foundation of Good Design
Luxury must always align with functionality in public spaces. High-performance materials such as non-porous stone, antimicrobial surfaces, and water-resistant natural elements like treated wood or stone not only elevate the aesthetic but ensure long-term resilience.
- Sensor-based fixtures: These reduce touchpoints, conserve water, and add a modern edge.
- Modular layouts: Facilitate easy cleaning and upgrades without full-scale renovations.
- Smart ventilation and lighting: Keeps the environment fresh and pleasant without wasting energy.
Accessibility and Inclusivity: Designed for Everyone
A luxurious public space is incomplete without inclusivity. We integrate:
- Barrier-free access
- Gender-neutral restroom options
- Well-lit baby-changing and nursing areas
Accessibility isn’t just a box to tick—it’s an opportunity to demonstrate architectural sensitivity and thoughtfulness in design.
Using Architectural Details to Elevate Public Amenities
Every inch counts in public spaces. Aesthetic sophistication can be achieved with careful attention to:
1. Elegant Finishes
From brushed brass to matte black, the right finish can turn ordinary fittings into works of art. We choose color palettes that evoke calm—think soft greys, earthy tones, or creamy whites—with bold accents where necessary.
2. Statement Lighting and Natural Light Integration
Lighting sets the mood. We recommend:
- Indirect lighting behind mirrors or under counters
- Skylights or frosted windows where possible to introduce natural elements
- LED strips with motion sensors for energy-efficient elegance
3. Acoustic Considerations
Soundproofing with textured materials like acoustic panels or high-end tiles ensures privacy and reduces echo, offering a serene experience even in busy facilities.
Public Restrooms and Amenities as an Extension of Civic Identity
Design is storytelling. The layout, materials, and even scent of a public amenity area can reinforce the identity of the city, brand, or institution it serves.
- A courthouse might opt for architectural details in marble and dark wood.
- A library may lean into minimalist designs with warm tones and designer touches.
- A gallery might feature custom art installations within the restrooms themselves.
Every public space tells a story—and amenities are part of that narrative.
How Good House Interiors Approaches Public Space Design
At Good House Interiors, we bring decades of expertise in luxury interior design to the public sector. Our process includes:
- Space planning for fluid, crowd-friendly circulation
- Custom furniture design for seating, vanities, and lounge zones
- Open-plan living concepts adapted to public waiting areas for a more welcoming feel
- Collaboration with local artisans and craftsmen to add unique elements rooted in the community
From blueprint to final polish, we tailor each element to the specific character and use case of the public space in question.
Conclusion
Luxury in public restrooms and amenities is more than an aesthetic upgrade—it’s a commitment to public dignity, comfort, and exceptional design. When done right, these spaces not only serve a function but elevate the overall experience of public environments. Whether you’re looking to renovate a government office, cultural center, or transport terminal, Good House Interiors is your trusted partner for transforming public restrooms and amenities into elevated, welcoming spaces. Contact us today to explore our bespoke solutions in space planning, designer interiors, and custom furnishings.
Frequently Asked Questions
1. What makes a public restroom “luxury”?
Luxury in public restrooms involves high-quality materials, elegant design, intuitive layout, and advanced features like sensor fixtures, mood lighting, and hygienic surfaces—all designed to elevate the user experience.
2. How do you ensure durability in high-traffic public amenities?
We select commercial-grade, high-end materials such as stone, metal, and treated wood. Combined with thoughtful layout and easy-to-maintain finishes, these ensure lasting elegance.
3. Can you customize amenities to reflect brand identity or cultural values?
Absolutely. We specialize in designing spaces that incorporate local artistry, brand colors, and cultural references, making each amenity area truly one-of-a-kind.
4. Are luxury public restrooms environmentally sustainable?
Yes, many luxury features like low-flow fixtures, LED lighting, and sustainably sourced materials align beautifully with eco-friendly practices.
5. What services do you offer for public space design?
We offer full-service solutions including interior design, space planning, custom furniture, lighting design, and project management for civic and public environments.

المراحيض العامة والمرافق: الرفاهية في المساحات العامة
عندما نفكر في التصميمات الداخلية الفاخرة، قد لا تكون المراحيض العامة والمرافق أول ما يتبادر إلى الذهن – ولكن يجب أن تكون كذلك. فهذه المساحات التي تُغفل كثيرًا تُعد نقاط اتصال رئيسية في المباني الحكومية، ومحطات النقل، والمراكز التجارية. في Good House Interiors، نؤمن أن الفخامة لا تتوقف عند المدخل الرئيسي. من التشطيبات الراقية إلى التفاصيل المعمارية، نحن متخصصون في تحويل المراحيض العامة والمرافق إلى مساحات جذابة بصريًا وعملية في الاستخدام. في هذه التدوينة، نستعرض كيف يمكن للتصميم المدروس أن يرفع من قيمة هذه المناطق، وما الذي يجب مراعاته لتقديم تجربة راقية ومريحة في الأماكن العامة.
أهمية التصميم المدروس في المراحيض العامة والمرافق
الفخامة ليست في المبالغة، بل في القصد. ففي الأماكن العامة، يجب أن تحقق المرافق مثل دورات المياه توازنًا بين الشكل والوظيفة، بحيث توفر الراحة دون المساس بالمتانة أو النظافة. وعند تصميمها بعناية، يمكن أن تصبح نموذجًا راقيًا للفخر المدني والاهتمام بالتفاصيل.
الانطباعات الأولى تدوم
تُعد المرافق العامة غالبًا أول أو آخر نقطة يمر بها الزائر في المكان. سواء أكان محكمة، أو متحف، أو مطار، أو مركز ثقافي، تعكس هذه المناطق جودة المؤسسة وقيمها. الخطوط النظيفة، والتشطيبات الأنيقة، ولمسات التصميم المدروسة توصل رسالة واضحة: “نحن نهتم بكل التفاصيل.”
الراحة والجمال يلتقيان
يمكن لدورات المياه العامة أن تضم عناصر مثل الأثاث المصمم خصيصًا، وأقمشة منسوجة في مناطق الانتظار، وإضاءة بارزة تضيف لمسة دافئة دون أن تكون قاسية. الهدف هو المزج بين الاحتياجات العملية والجو العام، مما يجعل المساحة آمنة وفاخرة وسهلة الاستخدام.
الاعتبارات الأساسية في تصميم المراحيض العامة والمرافق
تصميم مساحة تستخدمها أعداد كبيرة من الناس مع الحفاظ على أناقتها ليس بالأمر السهل. إليك كيف نتعامل مع ذلك:
النظافة والمتانة: الأساس الصلب لأي تصميم
لابد أن تتماشى الفخامة مع الوظيفة في الأماكن العامة. لذلك نستخدم مواد عالية الأداء مثل الأحجار غير المسامية، والأسطح المضادة للبكتيريا، والعناصر الطبيعية المقاومة للماء مثل الخشب أو الحجر المعالج.
- تركيبات استشعار الحركة لتقليل اللمس وتوفير المياه.
- تصاميم وحداتية لتسهيل التنظيف والتجديد.
- تهوية وإضاءة ذكية لبيئة صحية ومريحة.
إتاحة الوصول والتصميم الشامل
لا تكتمل الفخامة دون الشمول. لذلك نضمن:
- سهولة الدخول لذوي الهمم.
- خيار دورات مياه محايدة للجنس.
- أماكن مخصصة للعناية بالأطفال في بيئة مريحة وآمنة.
التفاصيل المعمارية ترفع من جودة المرافق العامة
كل سنتيمتر مهم في المساحات العامة. ويمكن تحقيق الرقي من خلال العناية بـ:
1. التشطيبات الراقية
من النحاس المصقول إلى الأسود غير اللامع، يمكن أن تتحول القطع البسيطة إلى عناصر جمالية. نستخدم ألوانًا هادئة مثل الرمادي الفاتح أو الألوان الترابية، مع لمسات بارزة لإضفاء الحيوية.
2. الإضاءة المتميزة والضوء الطبيعي
الإضاءة تحدد المزاج العام. نوصي بـ:
- إضاءة غير مباشرة خلف المرايا أو أسفل الأسطح.
- نوافذ علوية أو زجاج بلوري لإدخال العناصر الطبيعية.
- شرائط LED ذكية لإضاءة فعالة وناعمة.
3. العزل الصوتي
تُستخدم مواد منسوجة مثل الألواح العازلة أو البلاط الفاخر لتقليل الصدى وتوفير الخصوصية، مما يجعل التجربة أكثر راحة.
المراحيض العامة والمرافق كامتداد للهوية المدنية
التصميم هو سرد بصري. تصميم المرافق العامة يمكن أن يُعزز من هوية المدينة أو المؤسسة:
- المحاكم قد تستخدم الرخام والخشب الداكن لإظهار الجدية.
- المكتبات تعتمد أسلوبًا بسيطًا بألوان دافئة ولمسات راقية.
- المعارض الفنية قد تتضمن أعمالًا فنية داخل دورات المياه نفسها.
كل مساحة عامة تروي قصة – والمرافق جزء أساسي من هذه القصة.
نهج Good House Interiors في تصميم المساحات العامة
في Good House Interiors، نجمع بين الخبرة العميقة والذوق الرفيع لتقديم مساحات عامة فاخرة تشمل:
- تخطيط المساحة لتدفق حركة سلس ومريح.
- تصميم أثاث مخصص لمناطق الانتظار والكونترات.
- تطبيق مفاهيم الخطط المفتوحة بطريقة تتناسب مع الأماكن العامة.
- التعاون مع الحرفيين المحليين لإضفاء لمسة فريدة تنبع من هوية المكان.
من الرسم الأول إلى آخر لمسة، نُصمم كل عنصر بعناية ليعكس هوية المشروع ويخدم مستخدميه بأفضل شكل.
الخاتمة
الفخامة في المراحيض العامة والمرافق ليست مجرد إضافة جمالية، بل هي التزام بالكرامة العامة والراحة والتميز في التصميم. عند تنفيذها بشكل مدروس، تصبح هذه المساحات تجربة متكاملة ترفع من مستوى البيئة العامة. سواء كنت تفكر في تجديد مرفق حكومي أو تصميم مركز ثقافي، فإن Good House Interiors هو شريكك الأمثل لتصميم مساحات راقية تجمع بين الأناقة والوظيفة. تواصل معنا الآن لاستكشاف حلولنا المخصصة في تخطيط المساحات، التصميم الداخلي، وتصنيع الأثاث حسب الطلب.
الأسئلة الشائعة
ما الذي يجعل دورات المياه العامة “فاخرة”؟
تشمل الفخامة في هذه المساحات استخدام مواد عالية الجودة، تصاميم أنيقة، تنظيم ذكي، وتقنيات حديثة مثل الإضاءة التفاعلية والأسطح الصحية، مما يرفع من جودة تجربة المستخدم.
كيف نضمن المتانة في المرافق العامة عالية الاستخدام؟
نختار مواد متينة مثل الحجر والمعادن والخشب المعالج، مع تصميمات تُسهل الصيانة وتُحافظ على جمال المساحة لفترة طويلة.
هل يمكن تخصيص تصميم المرافق ليعكس هوية العلامة أو الثقافة المحلية؟
بالتأكيد. نحن نُصمم مساحات تحتوي على عناصر فنية، ألوان العلامة التجارية، أو رموز ثقافية تعكس هوية الجهة المستخدمة.
هل التصميم الفاخر للمرافق العامة يتماشى مع الاستدامة؟
نعم، حيث تشمل التصاميم الفاخرة الحديثة استخدام تركيبات موفرة للمياه، إضاءة LED، ومواد صديقة للبيئة دون التضحية بالجمال.
ما هي الخدمات التي تقدمونها في تصميم المساحات العامة؟
نقدم خدمات متكاملة تشمل التصميم الداخلي، تخطيط المساحات، الأثاث المخصص، تصميم الإضاءة، وإدارة المشاريع للمؤسسات العامة.
