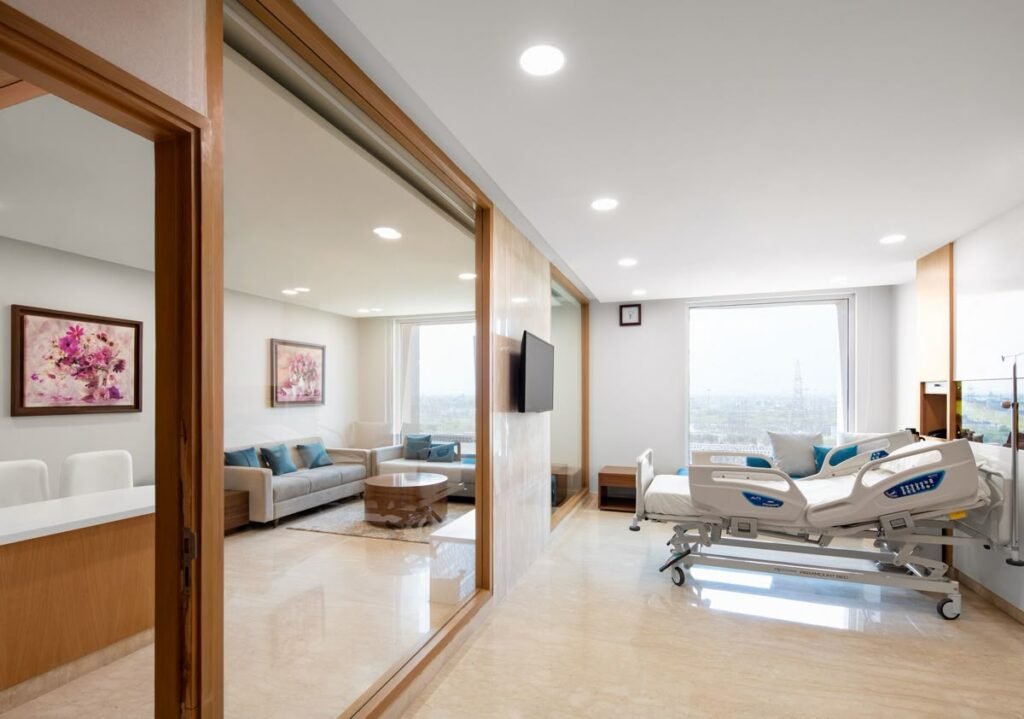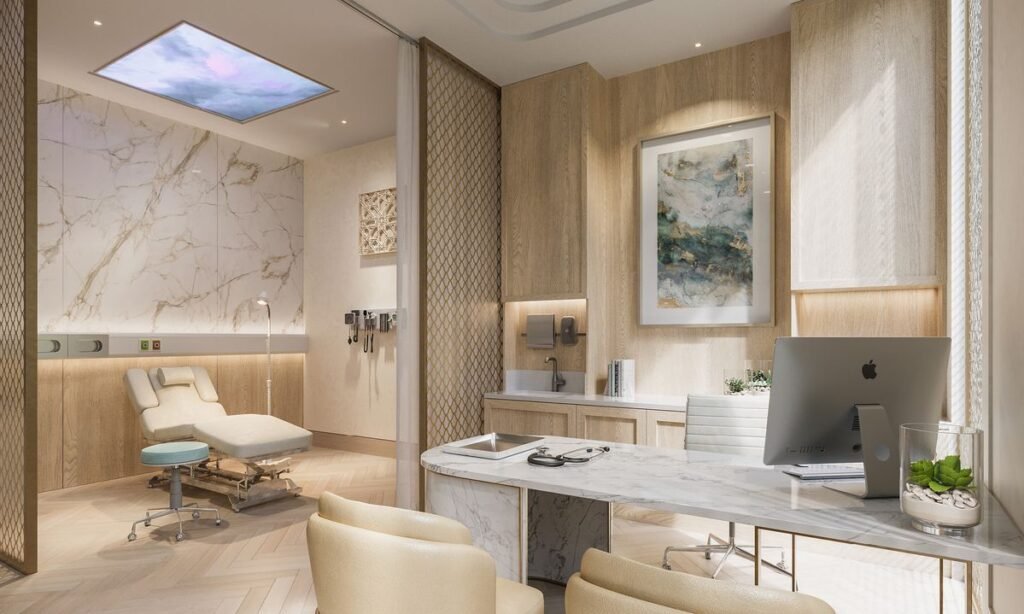Meta Description
Discover Specialty Clinic Designs that merge modern décor, luxury interiors, and patient comfort. Good House Interiors creates stylish upgrades for exceptional care.

Specialty Clinic Designs: Where Function Meets Luxury
In the world of healthcare, the design of a clinic speaks volumes before a single word is exchanged. Specialty Clinic Designs go beyond sterile, utilitarian spaces—transforming clinic exam rooms into environments that inspire confidence, ease patient anxiety, and elevate the care experience. At Good House Interiors, we blend functionality with elegance, crafting spaces where medical precision meets the warmth of luxury interiors. From pediatric-friendly exam spaces to state-of-the-art telemedicine rooms, our vision is to create stylish upgrades that make both patients and practitioners feel truly at home.
The Essence of Specialty Clinic Designs
Specialty clinics cater to diverse needs—from dermatology and dentistry to pediatric care and remote consultation hubs. Designing these spaces is not just about aesthetics; it’s about aligning every detail with the practice’s goals, patient comfort, and modern healthcare workflows.
A well-thought-out Specialty Clinic Design ensures:
- Seamless integration of technology without visual clutter
- Exam room layouts that optimize both privacy and efficiency
- Design ideas that subtly reinforce the brand’s identity
- Stylish upgrades that enhance both form and function
Luxury Interiors with Medical Precision
Healthcare environments have historically prioritized utility over beauty. Today, discerning clinic owners know they can have both—thanks to luxury interior solutions tailored to medical settings.
At Good House Interiors, we focus on creating modern décor that maintains clinical hygiene standards while offering an inviting ambiance.
Key elements include:
- Premium Materials – Surfaces like quartz, antibacterial laminates, and medical-grade fabrics that look refined yet perform impeccably under high-traffic use.
- Designer Touches – Ambient lighting, bespoke cabinetry, and curated art pieces that elevate the feel of the space without compromising sterility.
- Smart Space Planning – Optimizing every square meter for ease of movement, ensuring exam room layouts remain patient-friendly and staff-efficient.
Design Ideas for Distinctive Exam Room Layouts
Every specialty clinic has its own rhythm and requirements, and exam rooms should reflect this uniqueness. Here’s how different layouts can transform the patient experience:
1. Pediatric-Friendly Exam Spaces
Children often find medical visits intimidating. Our designs introduce playful color palettes, interactive wall art, and cozy seating to ease young patients’ nerves—without undermining the space’s professional integrity.
2. Telemedicine and Remote Consultation Rooms
The rise of virtual healthcare demands settings that are camera-ready and technologically seamless. We create backgrounds with subtle textures, soundproofing solutions, and flattering lighting for professional virtual consultations.
3. Multi-Specialty Flex Rooms
For clinics that offer varied services, adaptable spaces are essential. Mobile furniture, adjustable lighting, and modular cabinetry enable quick transitions between specialties while maintaining an upscale look.
Stylish Upgrades for a Lasting Impression
Upgrading a clinic isn’t always about starting from scratch. Thoughtful, targeted changes can create remarkable transformations:
- Feature Walls – Using textured finishes, premium veneers, or soft pastels to break the monotony of plain walls.
- High-End Seating – Upholstered chairs in antibacterial fabrics offer comfort without compromising hygiene.
- Custom Storage Solutions – Concealed cabinetry to keep instruments out of sight, maintaining a clutter-free environment.
- Lighting Innovations – Layered lighting with dimmable controls to adapt from detailed procedures to relaxed consultations.
Integrating Brand Identity into Specialty Clinic Designs
A clinic is also a brand. Patients remember how a space made them feel long after the visit. That’s why we weave brand colors, logos, and thematic elements subtly into the design—whether through accent walls, furniture choices, or curated art. This not only strengthens brand recognition but also turns the clinic into a signature experience.
The Good House Interiors Approach
Designing for healthcare requires a deep understanding of functional flow, aesthetic harmony, and regulatory compliance. At Good House Interiors, our process involves:
- Consultation & Needs Analysis – Understanding the specialty, patient demographics, and operational needs.
- Concept Development – Presenting design ideas that balance luxury interiors with clinical requirements.
- Execution with Precision – Coordinating with contractors, suppliers, and medical planners to ensure flawless delivery.
We see each project as an opportunity to merge innovation with compassion—because in healthcare, both matter equally.
Conclusion
Your clinic is more than a place for treatment—it’s a reflection of your expertise and values. By investing in Specialty Clinic Designs, you’re not just enhancing your facility; you’re creating an environment that inspires trust, promotes healing, and leaves a lasting impression. Let Good House Interiors bring your vision to life with modern décor, luxury interiors, and stylish upgrades that set your practice apart.
FAQs on Specialty Clinic Designs
Q1: What makes a clinic design “specialty” rather than standard?
A specialty clinic design is tailored to the specific medical service provided, with custom exam room layouts, branding integration, and technology setups to suit the specialty’s needs.
Q2: How do you balance luxury interiors with hygiene requirements in clinics?
We select premium yet medical-grade materials, design seamless surfaces for easy cleaning, and integrate high-end finishes without compromising sterilization protocols.
Q3: Can existing clinic spaces be upgraded without major renovation?
Yes, through stylish upgrades like lighting, feature walls, and custom furniture, we can refresh your clinic while maintaining operational continuity.
Q4: Do you design spaces for telemedicine?
Absolutely. We create telemedicine-ready rooms with optimized acoustics, flattering lighting, and camera-friendly backgrounds for professional virtual consultations.
Q5: How long does a specialty clinic design project typically take?
Timelines vary, but most projects range from a few weeks for targeted upgrades to several months for complete redesigns, depending on scale and complexity.

تصميمات العيادات المتخصصة: حيث تلتقي الوظائف بالفخامة
في عالم الرعاية الصحية، يتحدث تصميم العيادة قبل أن يُقال أي كلام. تصميمات العيادات المتخصصة تتجاوز المساحات الباردة والروتينية—محولة غرف الفحص إلى بيئات تلهم الثقة، وتخفف قلق المرضى، وترتقي بتجربة الرعاية. في Good House Interiors، نمزج بين الوظائف والأناقة، لنخلق مساحات حيث تلتقي الدقة الطبية بدفء الديكورات الفاخرة. من غرف الفحص الصديقة للأطفال إلى غرف الاستشارات عن بُعد المتقدمة، رؤيتنا هي تقديم ترقيات أنيقة تجعل المرضى والممارسين يشعرون وكأنهم في منزلهم.
جوهر تصميمات العيادات المتخصصة
تخدم العيادات المتخصصة احتياجات متنوعة—من الجلدية وطب الأسنان إلى رعاية الأطفال ومراكز الاستشارات عن بُعد. تصميم هذه المساحات لا يقتصر على الجماليات؛ بل يتعلق بمحاذاة كل تفصيلة مع أهداف العيادة، وراحة المرضى، وتدفقات العمل الصحية الحديثة.
تصميم العيادة المتخصصة المدروس جيداً يضمن:
- دمج سلس للتكنولوجيا بدون فوضى بصرية
- تخطيطات غرف الفحص التي تعزز الخصوصية والكفاءة
- أفكار تصميمية تعزز هوية العلامة التجارية بشكل خفي
- ترقيات أنيقة تحسن الشكل والوظيفة
الديكورات الفاخرة مع الدقة الطبية
لطالما ركزت البيئات الصحية على الجانب العملي أكثر من الجمال. اليوم، يعرف أصحاب العيادات المميزين أنه يمكنهم الحصول على كلاهما—بفضل حلول الديكورات الفاخرة المصممة خصيصاً للبيئات الطبية.
في Good House Interiors، نركز على إنشاء ديكور حديث يحافظ على معايير النظافة مع تقديم أجواء مريحة.
العناصر الرئيسية تشمل:
- مواد ممتازة – أسطح مثل الكوارتز، والصفائح المقاومة للبكتيريا، والأقمشة الطبية عالية الجودة التي تبدو راقية وتتحمل الاستخدام المكثف.
- لمسات مصممة – إضاءة محيطية، خزائن مخصصة، وقطع فنية منسقة تعزز الشعور بالفخامة دون التأثير على التعقيم.
- تخطيط ذكي للمساحات – تحسين كل متر مربع لحركة سلسة، وضمان أن تخطيطات غرف الفحص ملائمة للمرضى وفعّالة للموظفين.
أفكار تصميم لتخطيطات غرف الفحص المميزة
كل عيادة متخصصة لها إيقاعها ومتطلباتها، ويجب أن تعكس غرف الفحص هذه التفرد. إليك كيف يمكن لتصميمات مختلفة أن تحول تجربة المرضى:
1. غرف الفحص الصديقة للأطفال
غالباً ما يجد الأطفال زيارة العيادة مخيفة. نقدم في تصميماتنا لوحات ألوان مرحة، وفن جداري تفاعلي، وأماكن جلوس مريحة لتخفيف توتر المرضى الصغار—دون التأثير على الاحترافية.
2. غرف الاستشارات عن بُعد والطبية عن بعد
تتطلب الرعاية الصحية الافتراضية إعدادات جاهزة للكاميرا وتقنية سلسة. نخلق خلفيات بنسيجات دقيقة، وحلول عازلة للصوت، وإضاءة مناسبة للاستشارات الاحترافية.
3. غرف متعددة التخصصات
لعيادات تقدم خدمات متنوعة، تعتبر المساحات القابلة للتكيف ضرورية. توفر الأثاث المتحرك، والإضاءة القابلة للتعديل، والخزائن المعيارية تغييرات سريعة بين التخصصات مع الحفاظ على المظهر الراقي.
ترقيات أنيقة لإنطباع دائم
لا تتطلب ترقية العيادة دائماً إعادة تصميم كاملة. التغييرات المستهدفة والمدروسة يمكن أن تصنع تحولات رائعة:
- جدران مميزة – استخدام تشطيبات نسيجية، أو قشرة فاخرة، أو ألوان ناعمة لكسر رتابة الجدران.
- مقاعد فاخرة – كراسي مبطنة بأقمشة مقاومة للبكتيريا توفر راحة دون التأثير على النظافة.
- حلول تخزين مخصصة – خزائن مخفية لإبقاء الأدوات بعيداً عن الأنظار، مما يحافظ على بيئة مرتبة.
- ابتكارات الإضاءة – إضاءة متعددة المستويات مع تحكم بدرجة التعتيم لتناسب الإجراءات التفصيلية أو الاستشارات المريحة.
دمج هوية العلامة التجارية في تصميم العيادات المتخصصة
العيادة هي أيضاً علامة تجارية. يتذكر المرضى شعورهم في المكان طويلًا بعد الزيارة. لهذا السبب، ندمج ألوان العلامة التجارية، والشعارات، والعناصر الموضوعية بشكل خفي في التصميم—سواء من خلال الجدران المميزة، أو خيارات الأثاث، أو الفن المنسق. هذا لا يعزز فقط التعرف على العلامة التجارية، بل يحوّل العيادة إلى تجربة فريدة.
نهج Good House Interiors
يتطلب التصميم للرعاية الصحية فهماً عميقاً لـ تدفق الوظائف، وتناغم الجماليات، والامتثال التنظيمي. في Good House Interiors، تشمل عمليتنا:
- الاستشارة وتحليل الاحتياجات – فهم التخصص، وخصائص المرضى، ومتطلبات التشغيل.
- تطوير المفهوم – تقديم أفكار تصميم تجمع بين الديكورات الفاخرة والمتطلبات الطبية.
- التنفيذ بدقة – التنسيق مع المقاولين والموردين والمخططين الطبيين لضمان التسليم المثالي.
نعتبر كل مشروع فرصة لدمج الابتكار مع التعاطف—لأن الرعاية الصحية تحتاج كلاهما بنفس القدر.
الخاتمة
عيادتك أكثر من مجرد مكان للعلاج—إنها انعكاس لمهارتك وقيمك. بالاستثمار في تصميمات العيادات المتخصصة، لن تقوم فقط بتحسين منشأتك؛ بل ستخلق بيئة تلهم الثقة، وتعزز الشفاء، وتترك انطباعاً دائماً. دع Good House Interiors تحوّل رؤيتك إلى واقع من خلال الديكور الحديث، والديكورات الفاخرة، والترقيات الأنيقة التي تميز عيادتك.
الأسئلة الشائعة حول تصميمات العيادات المتخصصة
س1: ما الذي يجعل تصميم العيادة “متخصصاً” وليس عادياً؟
تصميم العيادة المتخصصة يتم تفصيله وفق الخدمة الطبية المقدمة، مع تخطيطات غرف فحص مخصصة، ودمج العلامة التجارية، وإعدادات تقنية تناسب احتياجات التخصص.
س2: كيف نوازن بين الديكورات الفاخرة ومتطلبات النظافة في العيادات؟
نختار مواد فاخرة لكنها طبية، نصمم أسطح سلسة للتنظيف بسهولة، وندمج التشطيبات الراقية دون التأثير على بروتوكولات التعقيم.
س3: هل يمكن ترقية مساحات العيادة القائمة دون تجديد كبير؟
نعم، من خلال ترقيات أنيقة مثل الإضاءة، والجدران المميزة، والأثاث المخصص، يمكن تحديث العيادة مع الحفاظ على سير العمل.
س4: هل تصممون غرف للاستشارات عن بُعد؟
بالطبع. نصمم غرفاً جاهزة للاستشارات عن بُعد مع تحسين الصوت، والإضاءة الملائمة، وخلفيات ملائمة للكاميرا للاستشارات الاحترافية.
س5: كم يستغرق مشروع تصميم عيادة متخصصة عادة؟
تختلف المدة حسب الحجم والتعقيد، ولكن معظم المشاريع تتراوح من عدة أسابيع للترقيات المحددة إلى عدة أشهر لإعادة التصميم الكاملة.
