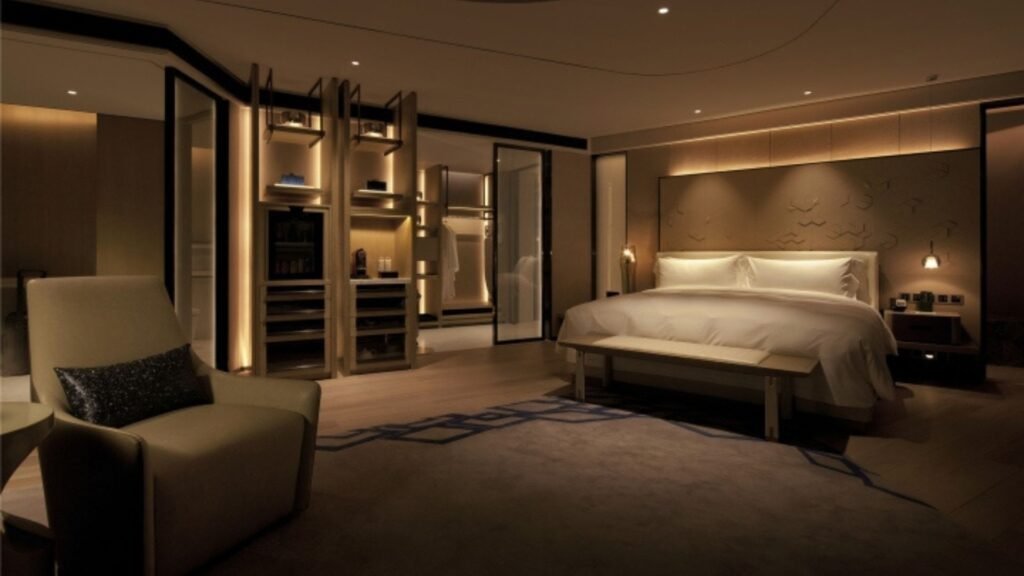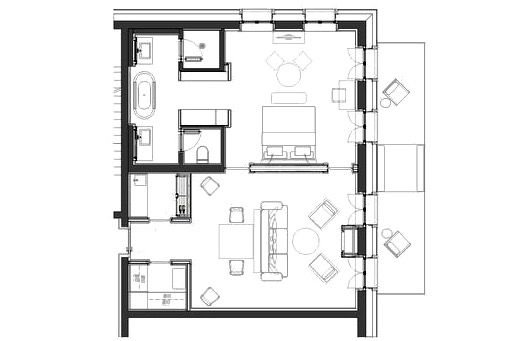Meta Description:
Explore Standard Room Layouts for hotel guest rooms and suites. Discover luxury interiors, modern decor, and layout ideas that enhance every stay.

Introduction
When it comes to curating the perfect stay, Standard Room Layouts serve as the silent orchestrators of comfort, elegance, and function. In luxury hospitality, every square foot matters—how a room is arranged directly influences guest satisfaction, operational flow, and the overall perception of the hotel brand. At Good House Interiors, we believe that a well-planned layout is not just about furniture placement—it’s about choreographing an experience. Whether designing executive rooms, ocean-view suites, or boutique-style chambers, our mission is to translate spatial logic into unforgettable luxury.
The Art of Standard Room Layouts in Luxury Hotels
In the world of hotel guest rooms and suites, layout is everything. It dictates not only the visual impact but also how seamlessly a guest interacts with the space. And when done right, it feels effortless—like stepping into a personal sanctuary.
Why Standard Room Layouts Matter in Hospitality
Standard Room Layouts are the blueprint of any guestroom or suite. Their primary role is to optimize guest experience while maintaining brand consistency and operational efficiency.
They’re essential because they:
- Enhance circulation and functionality
- Define clear zones for sleep, work, relaxation, and refreshment
- Accommodate luxury suite design requirements without clutter
- Align with accessibility and international safety regulations
- Create harmony between aesthetics and utility
In short, they’re the unseen layer of luxury that holds everything together.
Common Standard Layout Types for Hotel Guest Rooms and Suites
The Classic Queen or King Room
Perfect for business travelers or couples, this layout favors symmetry and minimal transitions. The bed takes center stage, flanked by nightstands and ambient lighting, while a desk or media console sits opposite.
Key Features:
- Centrally placed comfortable bedding and linens
- Efficient use of wall space with built-in wardrobes
- Stylish upgrades like mood lighting and leather-panelled headboards
The Twin Room Configuration
Ideal for shared occupancy without sacrificing personal space. Twin layouts are great for upscale resorts, where flexibility is key.
Key Considerations:
- Independent lighting for each bed
- Shared amenities without overlap
- Balanced access to suite features and window views
The Junior Suite Layout
Junior suites offer an entry point into luxury interiors, blending bedroom and living areas within one open plan.
Signature Elements:
- Partial partitions or half walls for subtle zoning
- Lounge seating paired with bespoke coffee tables
- Integrated workspace that doesn’t interrupt the visual flow
Luxury Suite Design – Beyond the Standard
When designing for high-end clientele, standard doesn’t mean ordinary—it means expertly refined. Luxury suite design builds upon layout principles to deliver immersive comfort.
The Executive Suite Flow
This layout maximizes privacy and prestige, often separating the sleeping quarters from a formal sitting or dining area.
What Sets It Apart:
- Defined entry vestibule for that grand first impression
- Double vanity and walk-in shower in the bath area
- Chic, modern decor with sculptural furniture and plush materials
The Presidential Suite Blueprint
Designed for VIPs, these expansive layouts channel residential grandeur while retaining hotel efficiency.
Design Must-Haves:
- Full-service kitchenette and private dining space
- Multi-room flow with hidden service corridors
- Spa-style bathrooms with soaking tubs and skyline views
Crafting the Guest Experience Through Layout
Every room layout in a luxury hotel should tell a story. It’s about guiding guests through an intuitive and elegant journey.
Space Planning with Purpose
We map the guest’s movements from the moment they enter: luggage drop, wardrobe access, charging points, seating preference, and finally, sleep. Each decision is intentional and layered with user insight.
Integrating Technology Seamlessly
A hallmark of modern decor is smart design that doesn’t scream for attention. Concealed power hubs, ambient lighting presets, and sensor-based air systems are all cleverly built into the layout for maximum luxury and minimum intrusion.
The Power of Proportion and Scale
A king-sized bed in a compact room overwhelms; a petite desk in a presidential suite feels misplaced. Our designers calibrate each item’s size and orientation to ensure a balanced, high-impact space.
Signature Suite Amenities and Features to Highlight in Layouts
Creating standout suite amenities and features is part of layout planning. These enhancements don’t just elevate the space; they define it.
- Statement Entry Zones: Framed with artwork, sculptural consoles, or custom lighting
- Bathroom Layouts: Spa-inspired and fully integrated with tactile materials like marble, bronze, or matte black fixtures
- Bedding and Linens: Centralized focus with layered textures, high-thread-count cottons, and velvet or cashmere throws
- Wardrobe Positioning: Strategically placed for ease of use without obstructing movement
Conclusion
Whether you’re designing boutique hotel rooms or large-scale suites, Standard Room Layouts form the foundation of guest comfort, brand image, and operational finesse. At Good House Interiors, we specialize in crafting layouts that not only look exquisite but feel intuitive to use—curating the flow, aesthetics, and utility of every room with precision.
Explore our bespoke services, from space planning to custom furniture and full-suite living room design. Let’s design experiences that resonate with elegance and functionality.
FAQ: Standard Room Layouts in Hotel Guest Rooms and Suites
What is a standard room layout in a hotel?
A standard room layout defines the consistent spatial arrangement of furniture, fixtures, and amenities in hotel guest rooms, ensuring comfort, accessibility, and brand coherence.
How does room layout affect guest satisfaction?
A well-planned layout enhances movement, improves sleep quality, integrates amenities efficiently, and creates a calm, uncluttered environment—all of which impact the guest’s perception and stay satisfaction.
Are standard layouts used in luxury suites too?
Yes, but they’re elevated with exclusive features, expanded zoning, and personalized touches. The core logic of layout planning still applies, refined for luxury experiences.
Can layouts be customized for boutique hotels?
Absolutely. While standard layouts offer structure, boutique hotels often require more creative spatial solutions to reflect unique brand identities and architectural quirks.
What role does space planning play in layout design?
Space planning is the backbone of layout design—it anticipates user behavior, traffic flow, and ergonomic needs, ensuring both beauty and functionality coexist seamlessly.

مقدمة
عند تصميم تجربة إقامة فاخرة، تُعد تصميمات الغرف القياسية العنصر الصامت الذي ينسق بين الراحة، والأناقة، والوظيفة. في عالم الضيافة الفاخرة، كل متر مربع يحمل أهمية. كيف تُرتب المساحة يؤثر مباشرة على رضا الضيوف، وكفاءة التشغيل، والانطباع العام عن هوية الفندق. في Good House Interiors، نرى أن التصميم الجيد لا يتعلق فقط بوضع الأثاث، بل بخلق تجربة متكاملة وراقية. سواء كنت تصمم غرف تنفيذية، أو أجنحة بإطلالة بحرية، أو غرف فندقية بوتيكية، نحن نترجم المنطق المكاني إلى رفاهية لا تُنسى.
فن تصميم الغرف القياسية في الفنادق الفاخرة
في عالم غرف وأجنحة الفنادق، التخطيط المكاني هو كل شيء. فهو لا يُحدد التأثير البصري فحسب، بل يتحكم أيضًا بكيفية تفاعل الضيف مع المساحة. وعندما يتم تنفيذه بذكاء، يبدو طبيعيًا وسلسًا—كما لو أنك دخلت ملاذًا خاصًا.
لماذا تُعد تصميمات الغرف القياسية مهمة في الضيافة؟
تمثل تصميمات الغرف القياسية المخطط الأساسي لأي غرفة أو جناح فندقي. وتهدف إلى تعزيز تجربة الضيف والحفاظ على هوية العلامة التجارية وكفاءة التشغيل.
- تحسن تدفق الحركة والوظائف
- تُحدد بوضوح مناطق النوم، والعمل، والاسترخاء، والراحة
- تلائم متطلبات تصميم الأجنحة الفاخرة دون ازدحام
- تتوافق مع قوانين السلامة الدولية وإمكانية الوصول
- تخلق تناغمًا بين الجمال والوظيفة
ببساطة، هي الأساس غير المرئي للفخامة.
أنواع التصميمات القياسية لغرف وأجنحة الفنادق
الغرفة الكلاسيكية بسرير كوين أو كينغ
مثالية للمسافرين بغرض العمل أو الأزواج، حيث تعتمد هذه الخطة على التماثل وتقليل التنقل داخل الغرفة. السرير هو النقطة المحورية، تحيط به الطاولات الجانبية والإضاءة المحيطة، في حين توجد وحدة مكتب أو تلفاز أمام السرير.
الميزات:
- أسِرّة مريحة ومجهزة بـمفروشات فاخرة
- استخدام ذكي للجدران مع خزائن مدمجة
- تحديثات أنيقة مثل الإضاءة المزاجية ولوحات خلف السرير
تخطيط غرفة التوأم
مثالية للإقامة المشتركة دون التأثير على الخصوصية، وهي مثالية للمنتجعات الفاخرة.
النقاط الأساسية:
- إضاءة منفصلة لكل سرير
- مرافق مشتركة دون تداخل
- وصول متوازن إلى المميزات والإطلالات
تصميم جناح جونيور
يوفر هذا النوع مدخلاً إلى عالم الديكورات الداخلية الفاخرة، حيث يجمع بين غرفة النوم ومنطقة المعيشة في مساحة واحدة مفتوحة.
العناصر المميزة:
- فواصل جزئية أو حوائط نصفية لتحديد المناطق
- مقاعد استرخاء وطاولات قهوة مخصصة
- مساحة عمل مدمجة بدون إعاقة التصميم العام
تصميم الأجنحة الفاخرة – ما بعد القياسي
تدفق جناح تنفيذي
هذا النوع يعزز الخصوصية والرقي، وعادةً ما يفصل بين منطقة النوم ومناطق الجلوس أو الطعام.
السمات المميزة:
- مدخل مميز يترك انطباعًا أوليًا فاخرًا
- حمام مزود بحوضين ودش واسع
- ديكور عصري مع أثاث منحوت ومواد فاخرة
مخطط جناح رئاسي
مصمم لكبار الشخصيات، ويمزج بين الفخامة المنزلية والوظائف الفندقية.
الضروريات:
- مطبخ صغير ومنطقة طعام خاصة
- تدفق المساحات مع ممرات خفية للخدمات
- حمام فاخر مع جاكوزي وإطلالة بانورامية
صياغة تجربة الضيف من خلال التصميم
تخطيط المساحة بهدف
نبدأ بتخيل حركة الضيف منذ دخوله: موضع الأمتعة، الوصول إلى الخزانة، نقاط الشحن، تفضيلات الجلوس، ثم النوم. كل قرار مبني على تحليل عميق لسلوك المستخدم.
دمج التكنولوجيا بسلاسة
من سمات الديكور العصري أنه ذكي دون أن يكون مزعجًا. الإضاءة التلقائية، أنظمة التكييف الذكية، ومنافذ الطاقة المخبأة كلها تندمج في التصميم لتوفير رفاهية سلسة.
قوة النسبة والتوازن
سرير كينغ في غرفة صغيرة يُربك التوازن، ومكتب صغير في جناح رئاسي يبدو غير مناسب. لذلك نضبط أبعاد كل عنصر بدقة لضمان تناسق بصري ووظيفي.
أبرز مميزات الأجنحة التي يجب إبرازها في التخطيط
- مداخل مميزة: مزينة بأعمال فنية أو كونسولات منحوتة أو إضاءة خاصة
- تصميم الحمامات: مستوحى من المنتجعات، مع خامات فاخرة مثل الرخام والبرونز
- الأسِرّة والمفروشات: نقطة محورية بأقمشة عالية الجودة وطبقات متعددة
- مواقع الخزائن: موزعة بشكل يسهل الوصول دون إعاقة الحركة
الخاتمة
سواء كنت تصمم غرف فندقية بوتيكية أو أجنحة واسعة، فإن تصميمات الغرف القياسية تشكل الأساس لكل تجربة فندقية ناجحة. في Good House Interiors، نحن متخصصون في تخطيط المساحات التي لا تبدو فقط فاخرة، بل تُشعر الضيف بالراحة الفورية والعملية.
استكشف خدماتنا المصممة حسب الطلب في تخطيط المساحات، تصميم غرف المعيشة، والأثاث المخصص. دعنا نبتكر معًا تجارب فندقية تتحدث بلغة الأناقة والوظيفة.
الأسئلة الشائعة: تصميمات الغرف القياسية في الفنادق
ما هو التخطيط القياسي للغرف في الفنادق؟
هو الترتيب المكاني المنظم للأثاث والمرافق داخل غرفة الضيوف، بما يضمن الراحة والسهولة والتناسق البصري
.كيف يؤثر تخطيط الغرفة على رضا الضيف؟
التصميم الجيد يُحسّن الحركة، ويُعزز جودة النوم، ويُرتب المرافق بسلاسة، مما يرفع من جودة تجربة الضيف
.هل تُستخدم التخطيطات القياسية في الأجنحة الفاخرة؟
نعم، ولكن يتم تطويرها بميزات فاخرة ومساحات أوسع وتفاصيل أكثر تخصيصًا.
هل يمكن تخصيص التخطيطات للفنادق البوتيكية؟
بكل تأكيد، حيث يتم دمج الإبداع مع الهيكل الأساسي لتتناسب مع هوية كل علامة فندقية
.ما دور تخطيط المساحة في تصميم التخطيطات؟
يُعد تخطيط المساحة أساس التصميم، حيث يتوقع سلوك المستخدم ويضمن التناغم بين الشكل والوظيفة.
