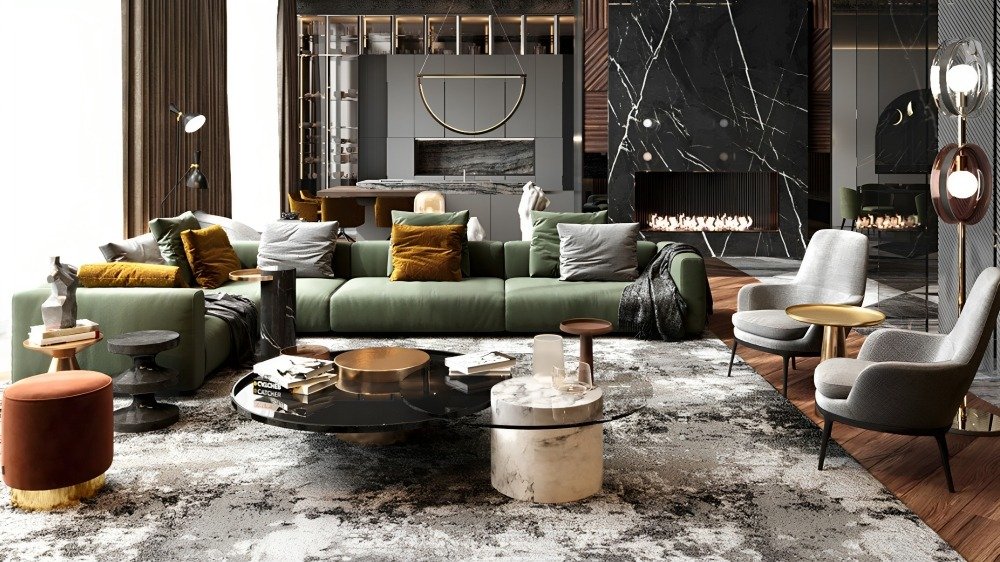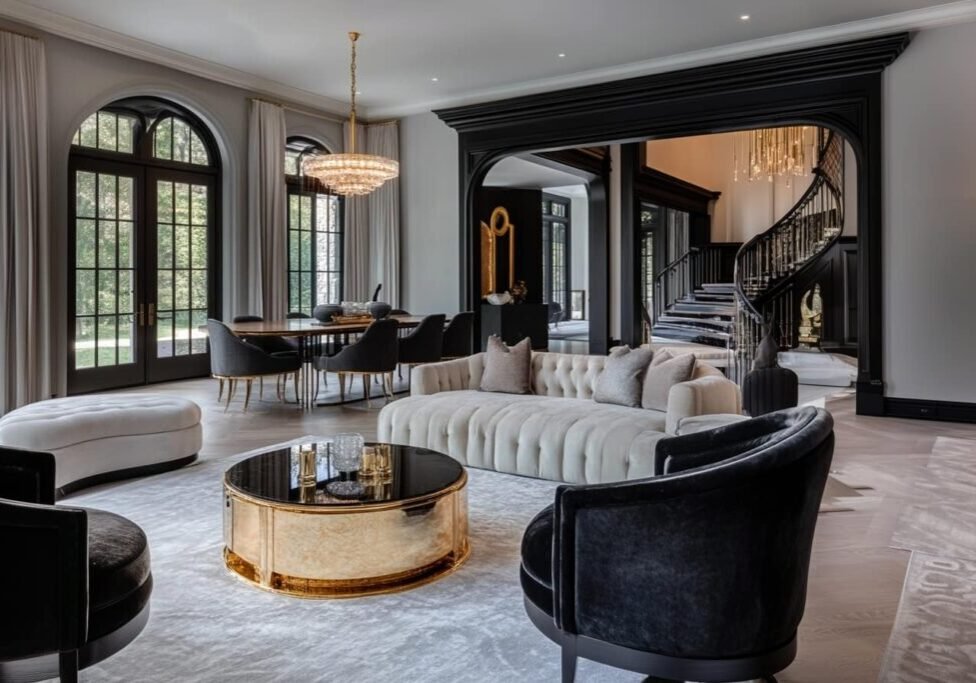The Magic of Open-Concept Villa Layouts: Blending Space with Soul
Ever walked into a space and felt an instant sense of freedom and flow? That’s the quiet power of open-concept vila layouts—a design style that effortlessly marries form and function, creating an airy, inviting atmosphere where rooms seamlessly melt into each other. Whether you’re a homeowner looking to refresh your living area, a renter aiming to add flair without renovation, or a real estate investor preparing a property for high-value resale, embracing an open layout can truly be a game-changer.
At Good House Interiors, we believe that your space should speak your story—boldly, beautifully, and with a touch of rustic elegance. Let’s take a deep dive into the heart of open-concept living and explore how to make these layouts not just liveable, but irresistible.

What Are Open-Concept Vila Layouts?
Open-concept vila layouts refer to architectural designs that remove dividing walls between key living spaces—like the kitchen, dining area, and living room—creating a continuous, multi-functional zone. This design approach invites light to dance freely across the room and fosters social connection, all while offering boundless decorating potential.
Benefits of Open-Concept Design
- Enhanced natural light: Fewer walls = more sunshine.
- Airy atmosphere: Say goodbye to cramped corners.
- Seamless entertaining: Host without missing a beat.
- Visual flow: A cohesive canvas for your interior decorating ideas.
- Flexibility: Reconfigure furniture with ease for seasonal or functional changes.
Interior Design Tips to Elevate Your Open Space
Define Without Dividing
The secret sauce of open-concept vila layouts lies in zoning—subtly distinguishing areas without chopping up the space. Rugs, lighting, and furniture placement work wonders here.
- Place a farmhouse dining table under a chandelier to anchor the dining area.
- Use natural textures like jute rugs or woven room dividers to separate the living room from the kitchen.
- Incorporate wooden beams or ceiling treatments for architectural distinction.
Tip: When in doubt, layer textures, not walls.
Choose a Unified Color Palette
Cohesion is king in an open space. Lean into neutral tones—creamy whites, earthy taupes, or soft greys—as your base. These hues act like glue, tying together your stylish home from one end to the other.
Add pops of color through:
- Vintage accent chairs
- Patterned throw pillows
- Bold art installations
This blend creates an environment that feels fresh yet grounded—a nod to timeless interiors with personality.
Creating Character: Rustic Meets Modern Classic Style
Let’s be honest—there’s something about reclaimed wood, vintage accents, and rustic charm that pulls at the heartstrings. Now mix that with clean lines and polished finishes, and you’ve got the best of both worlds: modern classic style.
Here’s how to strike that balance:
- Choose a statement piece like a distressed oak coffee table.
- Pair it with sleek metallic fixtures or minimalist sofas.
- Add charm with cottagecore details—dried florals, ceramic vases, and linen drapes.
The result? A visual feast that whispers comfort and shouts style.
Smart Furnishing for Open Living
Choosing furniture for an open-concept vila layout isn’t just about what looks good—it’s about what works.
- Modular sofas provide flexibility when hosting guests or reconfiguring space.
- Custom furniture ensures every inch serves a purpose, especially in awkward corners.
- Opt for multi-use pieces like benches with hidden storage or extendable tables.
Don’t forget to check out our space planning services and living room design solutions at Good House Interiors—we specialize in creating spaces that are both beautiful and functional.
Decorating Ideas That Feel Effortless
Injecting soul into your open space doesn’t have to cost a fortune or require a sledgehammer. Sometimes, all it takes is a well-placed plant or an antique find that tells a tale.
- Line open shelving with ceramics and vintage books
- Mix materials—think velvet cushions against a wicker armchair
- Add a gallery wall using mismatched frames for a curated, casual vibe
Little touches like these can make your interiors sing without screaming.
Open-Concept Vila Layouts in Different Homes
Whether you’re styling a seaside rental or a countryside retreat, open layouts adapt with flair:
For Homeowners
Invest in timeless interiors that increase property value and reflect your lifestyle. Think skylights, cozy fireplaces, and personalized home decor ideas.
For Renters
Use non-permanent tricks: large mirrors to expand the visual field, removable wallpaper to define zones, and bold curtains for drama without commitment.
For Real Estate Investors
Stage with intention. Buyers are drawn to spaces that feel both luxurious and livable. Our expert interior design tips ensure every viewing feels like home.
Conclusion: Make Open Space Work for You
Open-concept vila layouts offer endless creative potential—but only if they’re approached with strategy and style. At Good House Interiors, we specialize in transforming blank canvases into living works of art—where every beam, board, and throw pillow tells a story.
Ready to elevate your space? Visit our website or contact us today for personalized design solutions tailored to your lifestyle and budget.
FAQ: Open-Concept Vila Layouts
Q1. Can I create an open-concept layout in a small home?
Absolutely! With smart furniture choices and strategic lighting, even small spaces can benefit from open-concept principles.
Q2. How do I keep an open layout from feeling too cold or empty?
Layering is key—use rugs, textures, and warm tones to add coziness. Think cozy interiors with soul.
Q3. Are open-concept designs going out of style?
Not at all. They’re evolving! Today’s open layouts focus on natural textures, sustainability, and flexible living.
Q4. What’s the best flooring for open-concept spaces?
Use continuous flooring like wood or polished concrete to maintain visual flow. Rugs can then add personality and warmth.
Q5. How can I incorporate rustic elements without making the space look outdated?
Blend reclaimed wood and vintage pieces with sleek modern lines for a modern classic style that stands the test of time.

افتح سحر “تصميم الفيلا المفتوح”: نصائح تصميم داخلي لمنازل أنيقة وخالدة
هل سبق لك أن دخلت إلى مساحة وشعرت على الفور بالانسيابية والحرية؟ هذه هي القوة الهادئة لتصميمات الفلل ذات المخطط المفتوح — أسلوب تصميم يدمج الشكل بالوظيفة، ويخلق أجواءً مفتوحة ودافئة حيث تتداخل الغرف بسلاسة. سواء كنت مالك منزل يسعى لتحديث مساحته، أو مستأجراً يريد لمسة أناقة، أو مستثمراً عقارياً يبحث عن قيمة أعلى، فإن التصميم المفتوح يمكن أن يكون نقطة تحوّل حقيقية.
في Good House Interiors، نؤمن بأن المساحة يجب أن تحكي قصتك — بجرأة، وأناقة، ولمسة من السحر الريفي. فلنغُص سويًا في عالم التصميم المفتوح ونستكشف كيف نجعل هذه المساحات ليس فقط قابلة للعيش، بل لا تُقاوم.
ما هو تصميم الفيلا ذات المخطط المفتوح؟
تصميم الفيلا ذات المخطط المفتوح يشير إلى التصميم المعماري الذي يزيل الجدران الفاصلة بين المساحات الأساسية مثل المطبخ، وغرفة الطعام، والمعيشة — مما يخلق منطقة متكاملة متعددة الوظائف. هذا النمط يتيح للضوء التدفق بحرية ويعزز التواصل الاجتماعي ويمنحك إمكانيات ديكور لا حصر لها.
فوائد التصميم المفتوح
- ضوء طبيعي أقوى: كلما قلت الجدران، زاد الضوء.
- إحساس بالاتساع: وداعًا للزوايا الضيقة.
- سهولة الاستضافة: استضف بدون أن تغيب عن ضيوفك.
- تدفق بصري: لوحة متكاملة لأفكار الديكور الداخلي.
- مرونة: يمكنك إعادة ترتيب الأثاث بسهولة حسب الحاجة.
نصائح تصميم داخلي لتعزيز المساحات المفتوحة
قسّم بدون تقسيم
السر الحقيقي لتصميمات الفلل ذات المخطط المفتوح يكمن في “التقسيم الناعم” — استخدام السجاد والإضاءة وتوزيع الأثاث لتمييز المناطق دون استخدام الجدران.
- ضع طاولة طعام ريفية تحت ثريا لتحديد منطقة الطعام.
- استخدم الخامات الطبيعية مثل السجاد المصنوع من الجوت أو الفواصل المصنوعة من الخيزران.
- أضف عوارض خشبية أو ديكورات سقفية لتمييز المساحات.
نصيحة: عندما تشك، استخدم الطبقات بدلاً من الجدران.
اختيار لوحة ألوان موحدة
التناسق هو الملك في المساحات المفتوحة. التزم بـ درجات الألوان المحايدة كالأبيض الكريمي، والبيج الترابي، والرمادي الناعم. هذه الألوان توحّد المكان وتعزز الانسيابية.
أضف لمسات ألوان عبر:
- كراسي قديمة بألوان جريئة
- وسائد زخرفية
- لوحات فنية لافتة
هذه التركيبة تخلق بيئة تجمع بين الانتعاش والأناقة — مثال حي على الديكورات الخالدة المليئة بالشخصية.
إضفاء الطابع الريفي بلمسة عصرية
لنكن صادقين — هناك سحر خاص في الخشب المعاد تدويره واللمسات القديمة والدفء الريفي. أضف إليها الخطوط العصرية والتشطيبات النظيفة، فتحصل على توليفة فريدة: الأسلوب الكلاسيكي العصري.
كيف تحقق هذا التوازن؟
- اختر قطعة مميزة كطاولة قهوة من خشب البلوط المعاد تدويره.
- ادمجها مع أثاث بسيط بلمسات معدنية.
- أضف عناصر cottagecore مثل الزهور المجففة والستائر القطنية.
النتيجة؟ جمال بصري ينبض بالدفء والذوق.
اختيار الأثاث الذكي للمساحات المفتوحة
اختيار الأثاث لا يجب أن يكون فقط جميلاً، بل عمليًا أيضًا:
- الأرائك المعيارية: مثالية لإعادة الترتيب أو الضيافة.
- الأثاث المصمم حسب الطلب: مثالي للاستفادة من كل زاوية.
- القطع متعددة الاستخدام: مثل الطاولات التي تمتد أو المقاعد ذات التخزين.
لا تنسَ زيارة خدماتنا في تخطيط المساحات وتصميم غرف المعيشة لمساعدتك على اختيار الأثاث الأمثل.
أفكار ديكور بسيطة لكنها مؤثرة
إضفاء الحياة على المساحة لا يتطلب ميزانية ضخمة. أحيانًا تكفي لمسة بسيطة لتغيير الأجواء:
- رتب الرفوف بكتب قديمة وسيراميك يدوي
- ادمج الخامات — كالمخمل مع الكتان أو الروطان
- أنشئ جداراً فنياً بإطارات مختلفة
هذه التفاصيل الصغيرة تخلق مساحات مريحة تنبض بالحياة.
تصميم الفيلا المفتوح في أنماط سكنية مختلفة
لأصحاب المنازل
استثمر في تصميم داخلي خالد يعزز قيمة العقار ويعبر عن ذوقك — مثل النوافذ السماوية، المواقد، وأفكار ديكور منزلية مخصصة.
للمستأجرين
استخدم حيلًا غير دائمة: مرايا كبيرة، ورق جدران قابل للإزالة، وستائر مميزة.
للمستثمرين العقاريين
قدّم عقارك بأفضل حلة. المشترون ينجذبون إلى المساحات التي تجمع بين الفخامة والعملية. نصائحنا في التصميم الداخلي تضمن جذب الأنظار.
الخاتمة: اجعل المساحات المفتوحة تخدمك
تصميمات الفلل ذات المخطط المفتوح توفر إمكانيات لا نهائية — شرط أن تُصمم بذكاء وأسلوب. في Good House Interiors، نحن نختص في تحويل المساحات إلى تحف فنية معيشية.
هل أنت مستعد لترقية مساحتك؟ تواصل معنا اليوم أو قم بزيارة موقعنا لاكتشاف خدماتنا المصممة خصيصًا لك.
الأسئلة الشائعة حول تصميم الفلل المفتوحة
هل يمكنني اعتماد التصميم المفتوح في منزل صغير؟
بالتأكيد! باستخدام أثاث ذكي وإضاءة مناسبة، يمكنك تحقيق نفس التأثير حتى في المساحات الصغيرة.
كيف أجعل المساحة المفتوحة دافئة وغير فارغة؟
السر يكمن في الطبقات — استخدم السجاد، والخامات الطبيعية، والألوان الدافئة لخلق جو حميمي.
هل ما زالت التصاميم المفتوحة رائجة؟
بكل تأكيد. التصميم المفتوح يتطور ليشمل الاستدامة والمرونة والراحة الحديثة.
ما هو أفضل نوع أرضية للمساحات المفتوحة؟
الأرضيات الموحدة مثل الخشب أو الخرسانة المصقولة تخلق انسيابية بصرية. يمكن استخدام السجاد لتحديد المناطق.
كيف أدمج الطابع الريفي دون أن يبدو المكان قديماً؟
ادمج بين الخشب المعاد تدويره والأثاث الحديث للحصول على أسلوب كلاسيكي عصري يجمع بين الحداثة والأصالة.
