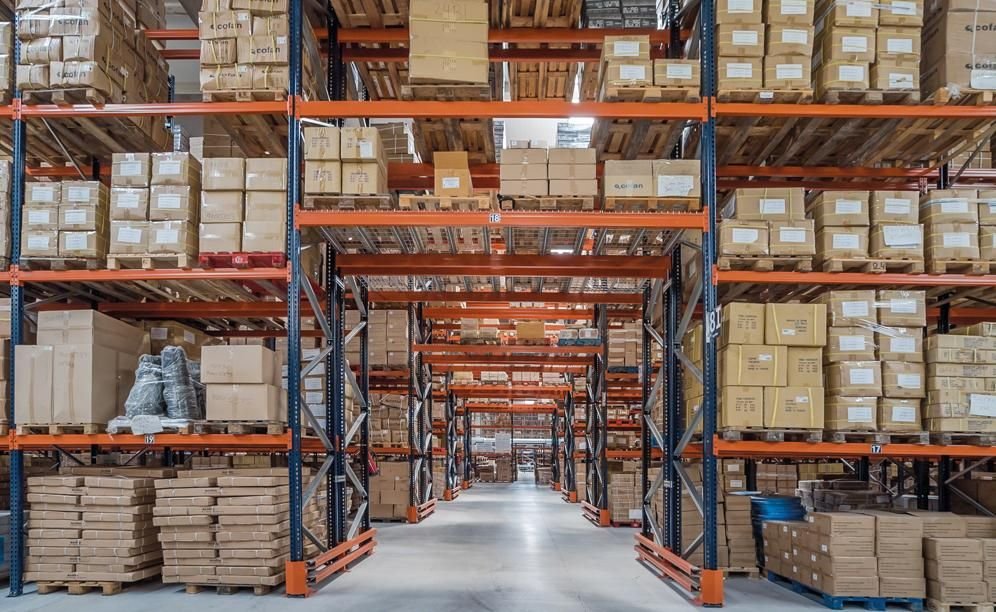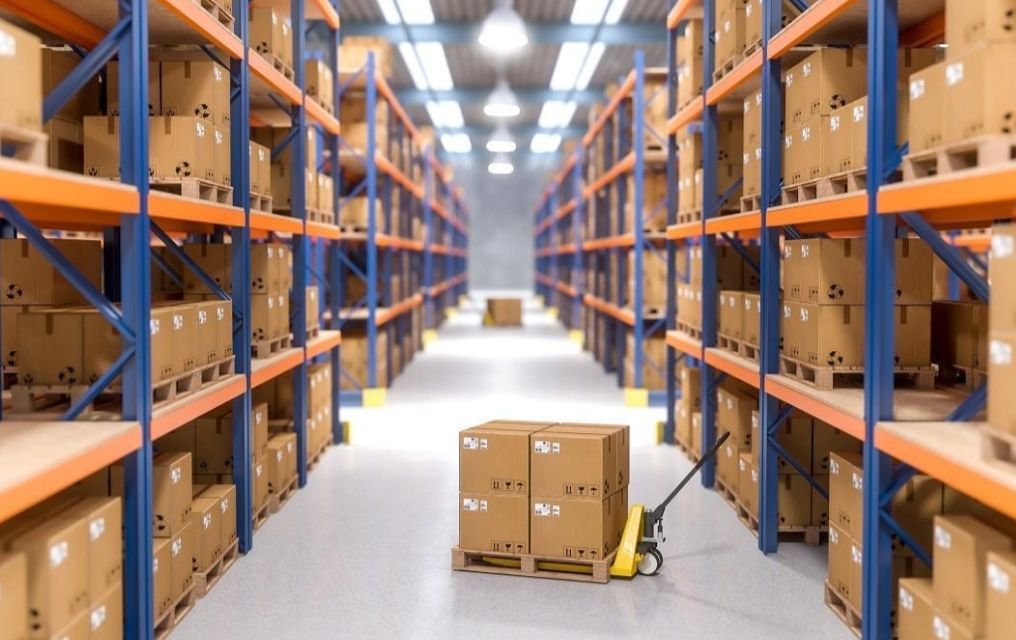Meta Description
Upgrade your logistics workspace with stylish, luxury-focused inventory management solutions. Discover bespoke interiors and elegant finishes by Good House Interiors.

Inventory Management Solutions for Warehousing and Logistics Offices
In the bustling world of warehousing and logistics, design is no longer just about function—it’s about finesse, flow, and the fusion of luxury with logistics. Inventory management solutions have evolved into sophisticated design systems that go far beyond simple shelving. For high-end logistics offices and modern storage hubs, every square meter must be optimized with architectural details, elegant finishes, and cutting-edge functionality.
At Good House Interiors, we specialize in turning operational necessities into design statements—spaces where efficiency meets elegance, and storage solutions are tailored like a bespoke suit. If you’re looking to elevate your inventory areas while embracing the soul of luxury interiors, you’re in the right place.
The Role of Interior Design in Inventory Management Solutions
Designing for inventory management isn’t just about arranging racking systems. It’s about integrating spatial intelligence with visual appeal—creating zones that are not only practical but inspire confidence and clarity.
Efficiency Meets Style
A well-designed logistics office must strike a balance between operational needs and aesthetic excellence. Here’s how:
- Open-plan layouts foster better visibility and communication between staff.
- Statement lighting above workstations increases accuracy and visual focus.
- Bespoke furniture for desks and control rooms ensures ergonomic comfort with premium design.
- Architectural details like concealed storage or sliding partitions improve both security and style.
The Flow of Inventory
The seamless movement of inventory depends heavily on thoughtful space planning. For instance, placing natural elements like glass dividers or bamboo in transitional zones between storage and office areas can both calm the mind and clearly delineate functions.
Smart Inventory Management Solutions for Luxury Workspaces
We don’t just plan logistics—we design experiences. Here are key components that turn a standard warehouse into a luxury-integrated logistics office:
Zoning with Purpose
Luxury warehousing requires smart segregation of space:
- Inbound and outbound areas should have distinct access points, using textured flooring or color-coded zones to enhance workflow.
- Buffer zones between inventory storage and executive offices can include designer seating nooks for casual meetings or relaxation.
Custom Storage Systems
From high-gloss, lacquered cabinets to climate-controlled shelving with elegant veneers, the modern luxury logistics office demands storage with flair:
- Sleek, matte-black steel shelving for heavy-duty goods
- Glass-fronted cabinets for high-value or fragile inventory
- Adjustable modular systems with hidden casters for flexible layouts
Each piece is engineered for performance but designed for admiration.
Integrated Tech Aesthetics
Digitally smart spaces shouldn’t look clinical. We seamlessly embed RFID systems, barcode scanners, and inventory screens into:
- Polished concrete or marble-clad walls
- Slim-line desk consoles with embedded LED displays
- Hidden cable management systems for clean visual lines
These designer touches preserve the aesthetic without sacrificing function.
Design Ideas for Seamless Inventory Visibility
Modern inventory management is visual. Staff need to see stock levels, pathways, and storage logic at a glance. Here’s how we blend modern decor with clarity:
- Use glass partitions with frosted labels for categorized zones
- Apply natural elements like wood slats to define open spaces without hard division
- Add elegant finishes—such as brass trims or matte-gold hardware—on storage doors and control desks
These design ideas create calm, efficient environments where everything has its place.
Luxury Interiors That Optimize Performance
It’s a common misconception that luxury and logistics can’t go hand-in-hand. Our approach proves otherwise. Every logistics office we design reflects:
- Stylish upgrades like high-end flooring with anti-slip features
- Textured fabrics in waiting areas to add warmth and depth
- Designer furniture with concealed filing and labeling systems
- Energy-efficient HVAC units camouflaged behind architectural details
Function, yes. But always with flair.
Why Good House Interiors Leads in Warehouse Office Design
Unlike traditional commercial firms, we understand the nuances of logistics spaces—from inventory density to workflow logic—and apply an interior designer’s eye to make them shine.
Our design philosophy centers on:
- Human-centric layouts for optimal staff morale and movement
- Bespoke furniture crafted to endure operational demands while offering visual elegance
- Sustainability through eco-friendly materials and open-plan living concepts, minimizing partitions and maximizing natural light
Whether you’re redesigning an existing logistics hub or planning a new build, our inventory management solutions are grounded in both beauty and utility.
Conclusion: Upgrade Your Logistics with Elegance
At Good House Interiors, we believe even the most utilitarian spaces—like inventory rooms—deserve luxury interiors that reflect modern excellence and refined taste. With our expert space planning, inventory management solutions, and attention to every last detail, your warehousing environment can operate flawlessly while looking fabulous.
Contact us today to explore how we can transform your logistics offices or take advantage of our high-end services in space planning, custom furniture, or stylish commercial upgrades.
Frequently Asked Questions (FAQ)
What makes inventory management design “luxury”?
Luxury inventory design incorporates high-end materials, bespoke storage, smart technology integration, and refined layouts that optimize both performance and aesthetics.
Can inventory areas have open-plan layouts?
Absolutely. Open-plan designs enhance visibility, communication, and flexibility, and we customize them using partitions, textures, and lighting for elegance and clarity.
How can design improve logistics efficiency?
Thoughtful space zoning, smart furniture placement, and integrated tech streamline workflow, reduce errors, and boost productivity.
What materials are best for stylish storage units?
We use premium materials like matte-black steel, lacquered wood, tempered glass, and brass accents for both durability and elegance.
Is it possible to combine office and storage spaces?
Yes. We expertly blend workspaces and storage zones using visual dividers, acoustic treatments, and cohesive modern decor themes.

حلول إدارة المخزون لمكاتب المستودعات واللوجستيات
في عالم المستودعات واللوجستيات سريع الإيقاع، لم يعد التصميم يتعلق بالوظيفة فقط، بل أصبح يدور حول الرقي، والانسيابية، ودمج الفخامة مع العمليات. لقد تطورت حلول إدارة المخزون إلى أنظمة تصميم متطورة تتجاوز مجرد الأرفف العادية. بالنسبة لمكاتب اللوجستيات الراقية ومراكز التخزين الحديثة، يجب أن يتم تحسين كل متر مربع باستخدام تفاصيل معمارية، تشطيبات أنيقة، ووظائف ذكية.
في “Good House Interiors”، نُحول الضرورات التشغيلية إلى لمسات تصميمية أنيقة — مساحات يلتقي فيها الأداء العالي بالجمال، وتُصمم حلول التخزين كما لو كانت بدلة مفصلة خصيصًا. إذا كنت ترغب في رفع مستوى مناطق التخزين لديك مع الحفاظ على روح التصميم الداخلي الفاخر، فأنت في المكان الصحيح.
دور التصميم الداخلي في حلول إدارة المخزون
تصميم حلول إدارة المخزون لا يعني فقط ترتيب الرفوف، بل يعني دمج الذكاء المكاني مع الجاذبية البصرية — لإنشاء مناطق لا تعمل بكفاءة فحسب، بل تبث الإلهام والثقة.
الكفاءة تلتقي بالأناقة
يجب على مكتب اللوجستيات المصمم جيدًا أن يوازن بين الاحتياجات التشغيلية والتميز الجمالي. إليك كيف نحقق ذلك:
- المخططات المفتوحة تعزز من التواصل والرؤية بين الموظفين.
- الإضاءة المميزة فوق محطات العمل تُحسن التركيز والدقة.
- الأثاث المُفصّل حسب الطلب يضمن الراحة مع الحفاظ على التصميم الراقي.
- التفاصيل المعمارية مثل التخزين المخفي أو الأقسام المنزلقة تُضيف الأمان والأناقة.
انسيابية حركة المخزون
تعتمد حركة المخزون السلسة على التخطيط الذكي للمساحات. فعلى سبيل المثال، استخدام العناصر الطبيعية مثل الحواجز الزجاجية أو الخيزران في المناطق الانتقالية بين التخزين والمكاتب يمكنه أن يهدئ الأعصاب ويوضح الحدود بين الوظائف.
حلول ذكية لإدارة المخزون في بيئات عمل فاخرة
نحن لا نُخطط للمستودعات فحسب — نحن نُصمم تجارب. إليك أبرز مكونات تحويل المستودع العادي إلى مكتب لوجستي أنيق:
التقسيم الوظيفي الذكي
تتطلب المستودعات الفاخرة تقسيمًا مدروسًا للمساحات:
- مناطق الدخول والخروج يجب أن تكون منفصلة تمامًا، مع استخدام الأرضيات الملمّسة أو التدرج اللوني لتحسين الانسيابية.
- المناطق العازلة بين التخزين والمكاتب يمكن أن تحتوي على زوايا جلوس بتصميم أنيق للاجتماعات السريعة أو الاسترخاء.
أنظمة تخزين مخصصة
من الخزائن اللامعة إلى الأرفف ذات التحكم في المناخ والتشطيبات الراقية، تتطلب المكاتب اللوجستية الفاخرة حلول تخزين أنيقة:
- رفوف فولاذية سوداء غير لامعة للبضائع الثقيلة
- خزائن بزجاج أمامي للبضائع الثمينة أو القابلة للكسر
- أنظمة وحدات مرنة مع عجلات خفية لتغيير التصميم بسهولة
كل قطعة تُصمم للأداء العملي ولكن بمظهر يُثير الإعجاب.
دمج التكنولوجيا بشكل أنيق
لا ينبغي أن تبدو المساحات الذكية رقمياً كأنها مختبرات. نقوم بدمج أنظمة RFID، والماسحات الضوئية، وشاشات تتبع المخزون ضمن:
- جدران من الخرسانة المصقولة أو الرخام المغلف
- مكاتب نحيفة بها شاشات LED مدمجة
- أنظمة إدارة الكابلات المخفية للحفاظ على الخطوط البصرية النظيفة
تُحافظ هذه اللمسات المصممة على الأناقة دون التنازل عن الكفاءة.
أفكار تصميم لرؤية واضحة للمخزون
إدارة المخزون الحديثة تعتمد على الرؤية. يحتاج الموظفون إلى معرفة مستويات المخزون والمسارات والتخطيط بمجرد النظر. إليك كيف ندمج الديكور العصري مع الوضوح:
- استخدام الفواصل الزجاجية مع تصنيفات غير واضحة لتحديد المناطق
- إضافة عناصر طبيعية مثل الألواح الخشبية لتقسيم المساحات بلطف
- دمج تشطيبات أنيقة مثل الحواف النحاسية أو مقابض الأبواب بالذهب غير اللامع
تخلق هذه الأفكار التصميمية بيئات هادئة ومنظمة حيث يجد كل شيء مكانه المثالي.
تصاميم فاخرة تعزز الأداء
من الشائع الاعتقاد أن الفخامة والعمليات اللوجستية لا تلتقيان. لكننا نُثبت العكس في كل مشروع. حيث تعكس كل مساحة نصممها:
- تحديثات أنيقة مثل الأرضيات الراقية المقاومة للانزلاق
- أقمشة منسوجة في مناطق الاستقبال تضيف دفئاً وعمقاً
- أثاث مصمم خصيصًا يحتوي على مساحات تخزين مخفية وتسميات ذكية
- أنظمة تهوية عالية الكفاءة مدمجة خلف تفاصيل معمارية جذابة
نُوازن بين الوظيفة والجاذبية في كل زاوية.
لماذا Good House Interiors رائدة في تصميم مكاتب المستودعات
على عكس شركات التصميم التجاري التقليدية، نحن نفهم خصوصيات مساحات اللوجستيات — من كثافة التخزين إلى منطق سير العمل — ونطبق رؤية المصمم الداخلي لتحويلها إلى بيئات ملهمة.
يرتكز نهجنا على:
- تخطيطات تركز على الإنسان تعزز من حركة الموظفين وراحتهم
- أثاث مخصص يتحمل متطلبات العمل ويُضفي لمسات راقية
- الاستدامة باستخدام مواد صديقة للبيئة ومفاهيم المخططات المفتوحة التي تقلل الفواصل وتُعزز الإضاءة الطبيعية
سواء كنت تعيد تصميم مركز لوجستي قائم أو تخطط لمقر جديد، فإن حلول إدارة المخزون لدينا تجمع بين الجمال والكفاءة في آنٍ واحد.
الخاتمة: طوّر بيئة العمل اللوجستية برقي وأناقة
في Good House Interiors، نؤمن أن حتى أكثر المساحات وظيفية — مثل غرف المخزون — تستحق تصميمًا داخليًا فاخرًا يعكس التميز والذوق الرفيع. من خلال تخطيطنا الذكي للمساحات، حلول إدارة المخزون المتطورة، واهتمامنا بالتفاصيل، يمكن لمكان عملك أن يعمل بكفاءة مطلقة ويبدو رائعًا في نفس الوقت.
تواصل معنا اليوم لاكتشاف كيف يمكننا تحويل مكاتبك اللوجستية، أو للاستفادة من خدماتنا في تخطيط المساحات، تصميم الأثاث المخصص، أو تحديثات تجارية أنيقة.
الأسئلة الشائعة
ما الذي يجعل تصميم إدارة المخزون فاخراً؟
يُدمج التصميم الفاخر بين المواد الراقية، التخزين المخصص، التكنولوجيا الذكية، والتخطيطات المدروسة التي تعزز الكفاءة والمظهر الراقي.
هل يمكن أن تكون مناطق المخزون بتصميم مفتوح؟
بكل تأكيد. المخططات المفتوحة تعزز من التواصل والرؤية، ويمكن تخصيصها باستخدام الفواصل والأنسجة والإضاءة لتكون أنيقة وواضحة.
كيف يمكن للتصميم أن يُحسن من الكفاءة اللوجستية؟
من خلال تقسيم المساحات بذكاء، وضع الأثاث بشكل مدروس، ودمج التكنولوجيا، يُمكن تقليل الأخطاء وتحسين الإنتاجية.
ما أفضل المواد المستخدمة في وحدات التخزين الأنيقة؟
نستخدم مواد فاخرة مثل الفولاذ غير اللامع، الخشب المطلي، الزجاج المقسى، وتفاصيل النحاس للحصول على تصميم متين وأنيق.
هل يمكن دمج مكاتب العمل مع مناطق التخزين؟
نعم. نُصمم هذه المساحات بشكل متكامل باستخدام فواصل بصرية، معالجات صوتية، وديكور عصري موحد.
